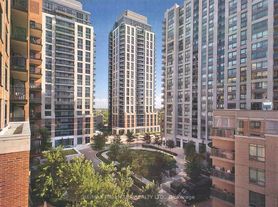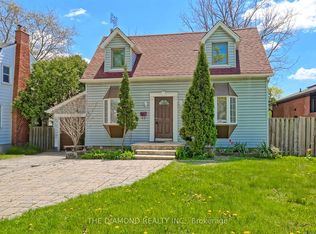Bright and cheerful three-bedroom, two-bathroom bungalow in a family-friendly Etobicoke neighbourhood backing onto Green Space. Freshly painted and lovingly maintained, the mainhouse has been upgraded with energy efficiency in mind: new windows and a high-efficiency furnace, updated brick and attic insulation, new dryer. Inside, you'll find a welcoming living room, a formal dining room, and an updated eat-in kitchen with original character. The finished basement offers a huge recreation room, second bathroom, ensuite laundry, and an extra freezer. Tenants can park a car on the paved parking pad. The home shares the lot with a separate, very private addition where the friendly owner lives part-time - utilities are split, with the owner covering 30%. Steps to schools, parks, trails, Kipling subway, GOTransit, and TTC. No pets, no smoking.Area Amenities: Walking Distance Kipling Ave TTC Bus Stop 1/3 km. Walking Distance (10 min.)to Kipling Subway Transit Hub 1 km W/ GO Station. Across the street from Our Lady Peace Catholic(French immersion) School. Walking distance to Wedgewood Public School 12 km Walk to MimicoCreek/Echo Valley Park bicycle and walking trail system 3/4 km
House for rent
C$3,500/mo
70 Jopling Ave N, Toronto, ON M9B 4G4
3beds
Price may not include required fees and charges.
Singlefamily
Available now
No pets
Central air
In basement laundry
1 Parking space parking
Natural gas, forced air, fireplace
What's special
Backing onto green spaceNew windowsHigh-efficiency furnaceUpdated eat-in kitchenOriginal characterFinished basementHuge recreation room
- 61 days |
- -- |
- -- |
Travel times
Looking to buy when your lease ends?
Consider a first-time homebuyer savings account designed to grow your down payment with up to a 6% match & a competitive APY.
Facts & features
Interior
Bedrooms & bathrooms
- Bedrooms: 3
- Bathrooms: 2
- Full bathrooms: 2
Heating
- Natural Gas, Forced Air, Fireplace
Cooling
- Central Air
Appliances
- Included: Dryer, Washer
- Laundry: In Basement, In Unit, In-Suite Laundry
Features
- Primary Bedroom - Main Floor
- Has basement: Yes
- Has fireplace: Yes
Property
Parking
- Total spaces: 1
- Parking features: Private
- Details: Contact manager
Features
- Exterior features: Contact manager
Construction
Type & style
- Home type: SingleFamily
- Architectural style: Bungalow
- Property subtype: SingleFamily
Materials
- Roof: Shake Shingle
Utilities & green energy
- Utilities for property: Water
Community & HOA
Location
- Region: Toronto
Financial & listing details
- Lease term: Contact For Details
Price history
Price history is unavailable.

