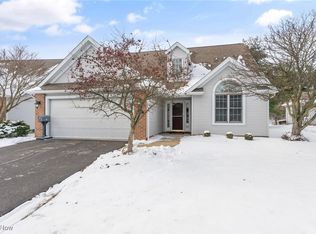Sold for $360,000 on 11/20/24
$360,000
70 Lake Pointe Cir, Canfield, OH 44406
3beds
1,977sqft
Condominium
Built in 1996
-- sqft lot
$315,000 Zestimate®
$182/sqft
$2,624 Estimated rent
Home value
$315,000
$284,000 - $353,000
$2,624/mo
Zestimate® history
Loading...
Owner options
Explore your selling options
What's special
One of the largest villas built in The Lakes at the Preserve features all the space you need as well as the convenience of one story living! Three bedrooms include the primary bedroom suite and additional bedroom on the first floor and bedroom three on the second floor. This appealing villa has a side entry garage with a longer than average drive and convenient turnaround for additional parking. First floor standouts include a 14x11 bonus sun room, the great room with a formal dining area, the kitchen with pantry closet and all appliances, a dinette with bay window, the primary suite with vanity, tub, shower and walk-in closet, a guest bedroom and full bath with shower and the laundry room with washer and dryer. Vaulted ceilings throughout! The second floor has the third bedroom (perfect for guests), a full bath and a spacious loft overlooking the great room. Plenty of storage space! Another bonus is the workroom/hobby room in the bright, clean basement. Check out the back brick patio off the sunroom with the perfect spot for a small garden and the private, tree lined backyard. The roof was replaced in the last few years and the hot water tank in 2016. A home warranty is also included. The Lakes at The Preserve is a beautiful community of charming single family villas in the city of Canfield. Make this one yours!
Zillow last checked: 8 hours ago
Listing updated: November 22, 2024 at 09:04am
Listing Provided by:
Linda M Kiraly LKiraly@stoufferrealty.com330-727-2073,
Berkshire Hathaway HomeServices Stouffer Realty
Bought with:
Karen L Ament, 368285
Burgan Real Estate
Source: MLS Now,MLS#: 5077378 Originating MLS: Youngstown Columbiana Association of REALTORS
Originating MLS: Youngstown Columbiana Association of REALTORS
Facts & features
Interior
Bedrooms & bathrooms
- Bedrooms: 3
- Bathrooms: 4
- Full bathrooms: 3
- 1/2 bathrooms: 1
- Main level bathrooms: 2
- Main level bedrooms: 2
Primary bedroom
- Description: Flooring: Carpet
- Features: Tray Ceiling(s), Window Treatments
- Level: First
- Dimensions: 15 x 12
Bedroom
- Description: ceiling fan,Flooring: Carpet
- Features: Vaulted Ceiling(s)
- Level: Second
- Dimensions: 11 x 11
Bathroom
- Description: shower,Flooring: Luxury Vinyl Tile
- Level: First
- Dimensions: 5 x 8
Bathroom
- Description: tub/shower combo,Flooring: Linoleum
- Level: Second
- Dimensions: 10 x 5
Entry foyer
- Description: Flooring: Ceramic Tile
- Level: First
- Dimensions: 8 x 9
Laundry
- Description: washer and dryer, sink, closet,Flooring: Linoleum
- Level: First
- Dimensions: 8 x 7
Loft
- Description: ceiling fan,Flooring: Carpet
- Level: Second
- Dimensions: 14 x 12
Sunroom
- Description: ceiling fan, slider to brick patio,Flooring: Carpet
- Features: Cathedral Ceiling(s)
- Level: First
- Dimensions: 14 x 11
Heating
- Forced Air, Gas
Cooling
- Central Air
Appliances
- Included: Dryer, Dishwasher, Disposal, Microwave, Range, Refrigerator, Washer
- Laundry: Main Level, Laundry Room, Laundry Tub, Sink
Features
- Breakfast Bar, Built-in Features, Tray Ceiling(s), Ceiling Fan(s), Chandelier, Cathedral Ceiling(s), Entrance Foyer, Eat-in Kitchen, High Ceilings, Laminate Counters, Primary Downstairs, Open Floorplan, Pantry, Recessed Lighting, Soaking Tub, Vaulted Ceiling(s), Walk-In Closet(s)
- Windows: Window Treatments
- Basement: Full,Storage Space,Sump Pump
- Has fireplace: No
Interior area
- Total structure area: 1,977
- Total interior livable area: 1,977 sqft
- Finished area above ground: 1,977
Property
Parking
- Total spaces: 2
- Parking features: Attached, Garage, Garage Door Opener, Garage Faces Side
- Attached garage spaces: 2
Features
- Levels: Two
- Stories: 2
- Patio & porch: Covered, Front Porch, Patio
- Exterior features: Private Yard
- Has view: Yes
- View description: Trees/Woods
Lot
- Size: 2,330 sqft
Details
- Parcel number: 280200031.080
- Special conditions: Estate
Construction
Type & style
- Home type: Condo
- Property subtype: Condominium
Materials
- Brick, Vinyl Siding
- Foundation: Block
- Roof: Asphalt,Fiberglass
Condition
- Year built: 1996
Details
- Builder name: Mill Creek Enterprises
- Warranty included: Yes
Utilities & green energy
- Sewer: Public Sewer
- Water: Public
Community & neighborhood
Security
- Security features: Smoke Detector(s)
Location
- Region: Canfield
- Subdivision: Lakes At Preserve
HOA & financial
HOA
- Has HOA: No
- HOA fee: $270 monthly
- Services included: Association Management, Maintenance Grounds, Maintenance Structure, Reserve Fund, Snow Removal, Trash
Other
Other facts
- Listing terms: Cash,Conventional
Price history
| Date | Event | Price |
|---|---|---|
| 11/20/2024 | Sold | $360,000+5.9%$182/sqft |
Source: | ||
| 10/31/2024 | Pending sale | $340,000$172/sqft |
Source: | ||
| 10/28/2024 | Listed for sale | $340,000$172/sqft |
Source: | ||
Public tax history
Tax history is unavailable.
Neighborhood: 44406
Nearby schools
GreatSchools rating
- 8/10Canfield Village Middle SchoolGrades: 5-8Distance: 1.2 mi
- 7/10Canfield High SchoolGrades: 9-12Distance: 0.7 mi
- 7/10Hilltop Elementary SchoolGrades: K-4Distance: 2.3 mi
Schools provided by the listing agent
- District: Canfield LSD - 5004
Source: MLS Now. This data may not be complete. We recommend contacting the local school district to confirm school assignments for this home.

Get pre-qualified for a loan
At Zillow Home Loans, we can pre-qualify you in as little as 5 minutes with no impact to your credit score.An equal housing lender. NMLS #10287.
Sell for more on Zillow
Get a free Zillow Showcase℠ listing and you could sell for .
$315,000
2% more+ $6,300
With Zillow Showcase(estimated)
$321,300