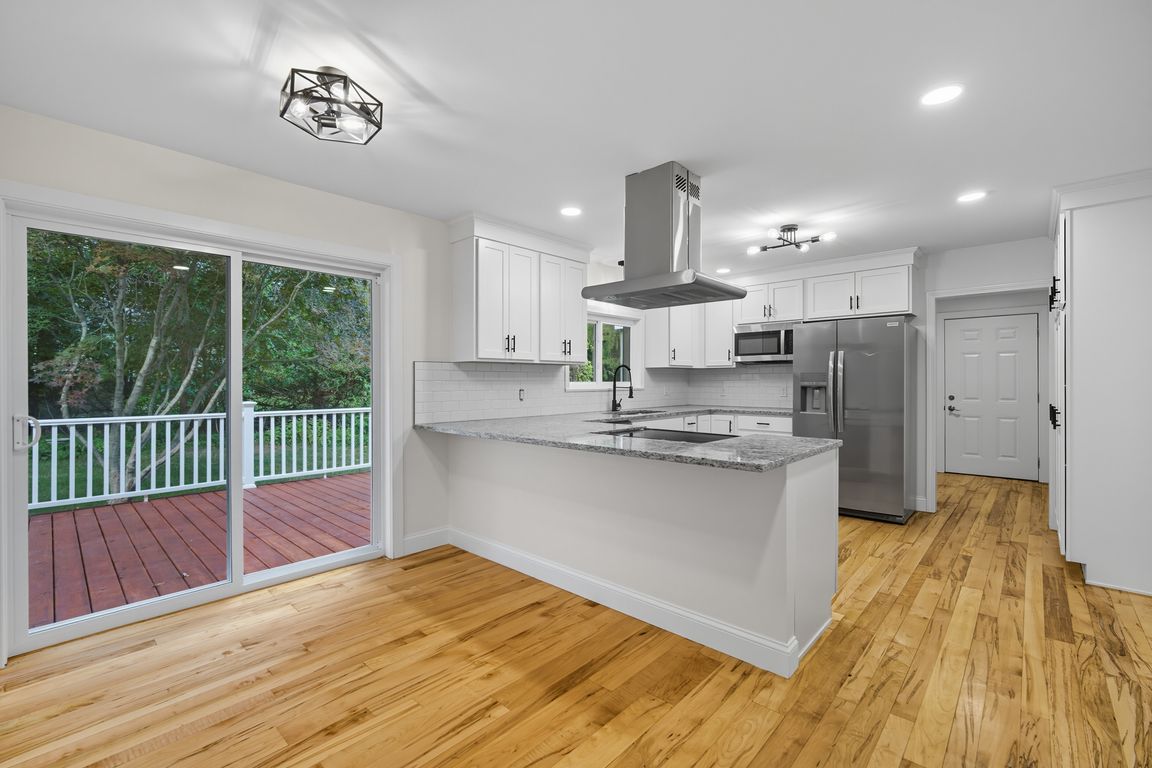
For salePrice cut: $10K (10/1)
$664,900
3beds
2,882sqft
70 Lathrop St, South Hadley, MA 01075
3beds
2,882sqft
Single family residence
Built in 1984
4.40 Acres
3 Attached garage spaces
$231 price/sqft
What's special
Breakfast barBackyard ready for gatheringsMostly finished basementMaple hardwood floorsTile foyerDedicated bathUpdated lighting
Welcome to 70 Lathrop St! This expansive property offers 3 bedrooms, 4 full baths, and 1 half bath with modern upgrades throughout. The kitchen features granite counters, a breakfast bar, maple hardwood floors, and all-new appliances. A tile foyer and updated lighting add warmth, while the primary suite boasts a floating ...
- 19 days |
- 1,436 |
- 54 |
Source: MLS PIN,MLS#: 73432369
Travel times
Family Room
Kitchen
Primary Bedroom
Zillow last checked: 7 hours ago
Listing updated: October 06, 2025 at 12:38am
Listed by:
Roland Barbeito,
Berkshire Hathaway HomeServices Realty Professionals,
Roland Barbeito
Source: MLS PIN,MLS#: 73432369
Facts & features
Interior
Bedrooms & bathrooms
- Bedrooms: 3
- Bathrooms: 5
- Full bathrooms: 4
- 1/2 bathrooms: 1
Primary bedroom
- Features: Bathroom - Full, Walk-In Closet(s), Cedar Closet(s), Flooring - Laminate, Recessed Lighting
- Level: Second
- Area: 236.25
- Dimensions: 17.5 x 13.5
Bedroom 2
- Level: Second
- Area: 162
- Dimensions: 12 x 13.5
Bedroom 3
- Level: Second
- Area: 162
- Dimensions: 12 x 13.5
Primary bathroom
- Features: Yes
Bathroom 1
- Level: First
- Area: 88
- Dimensions: 8 x 11
Bathroom 2
- Level: First
- Area: 30
- Dimensions: 5 x 6
Bathroom 3
- Level: Second
- Area: 94.5
- Dimensions: 10.5 x 9
Dining room
- Features: Flooring - Hardwood
- Level: Main,First
- Area: 195
- Dimensions: 15 x 13
Family room
- Features: Wood / Coal / Pellet Stove, Flooring - Hardwood, Recessed Lighting, Slider
- Level: Main,First
- Area: 351
- Dimensions: 26 x 13.5
Kitchen
- Features: Flooring - Hardwood, Dining Area, Pantry, Countertops - Stone/Granite/Solid, Breakfast Bar / Nook, Cabinets - Upgraded, Deck - Exterior, Exterior Access, Open Floorplan, Recessed Lighting, Remodeled, Slider, Stainless Steel Appliances, Peninsula, Lighting - Pendant, Lighting - Overhead
- Level: Main,First
- Area: 283.5
- Dimensions: 21 x 13.5
Living room
- Features: Flooring - Hardwood, Recessed Lighting
- Level: Main,First
- Area: 288
- Dimensions: 18 x 16
Office
- Level: First
- Area: 156
- Dimensions: 12 x 13
Heating
- Baseboard, Propane
Cooling
- Window Unit(s)
Appliances
- Laundry: First Floor, Electric Dryer Hookup, Washer Hookup
Features
- Bathroom, Home Office, Bonus Room
- Flooring: Tile, Vinyl, Carpet, Hardwood
- Doors: Storm Door(s)
- Windows: Insulated Windows, Screens
- Basement: Full,Partially Finished,Interior Entry,Bulkhead,Concrete,Slab
- Number of fireplaces: 1
Interior area
- Total structure area: 2,882
- Total interior livable area: 2,882 sqft
- Finished area above ground: 2,882
- Finished area below ground: 877
Property
Parking
- Total spaces: 5
- Parking features: Attached, Garage Door Opener, Storage, Garage Faces Side, Off Street, Stone/Gravel
- Attached garage spaces: 3
Features
- Patio & porch: Porch, Deck - Wood, Patio
- Exterior features: Porch, Deck - Wood, Patio, Balcony, Screens
- Frontage length: 76.00
Lot
- Size: 4.4 Acres
- Features: Easements, Cleared, Level
Details
- Parcel number: M:0019 B:0038 L:0000,3060139
- Zoning: RA2
Construction
Type & style
- Home type: SingleFamily
- Architectural style: Contemporary
- Property subtype: Single Family Residence
- Attached to another structure: Yes
Materials
- Frame
- Foundation: Concrete Perimeter
- Roof: Shingle
Condition
- Year built: 1984
Utilities & green energy
- Electric: 110 Volts, 220 Volts, Circuit Breakers, 200+ Amp Service
- Sewer: Public Sewer
- Water: Public
- Utilities for property: for Electric Range, for Electric Dryer, Washer Hookup, Icemaker Connection
Green energy
- Energy efficient items: Thermostat
Community & HOA
Community
- Features: Public Transportation, Shopping, Park, Golf, Conservation Area, Highway Access, Marina, Public School
HOA
- Has HOA: No
Location
- Region: South Hadley
Financial & listing details
- Price per square foot: $231/sqft
- Tax assessed value: $583,300
- Annual tax amount: $9,292
- Date on market: 9/20/2025
- Listing terms: Contract