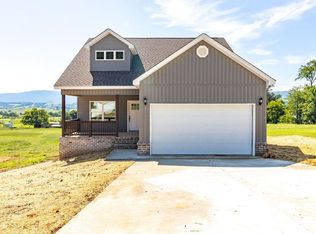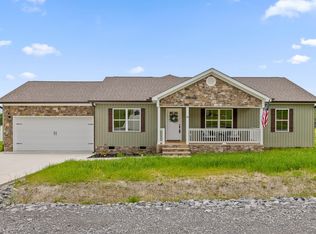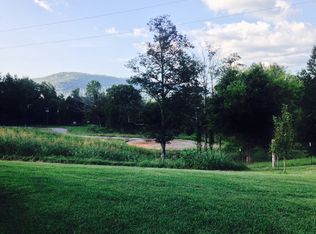Sold for $352,500 on 07/31/25
$352,500
70 Lightning Ln, Dunlap, TN 37327
3beds
1,520sqft
Single Family Residence
Built in 2025
0.85 Acres Lot
$350,300 Zestimate®
$232/sqft
$-- Estimated rent
Home value
$350,300
Estimated sales range
Not available
Not available
Zestimate® history
Loading...
Owner options
Explore your selling options
What's special
Wow, what a view! Come see this one in person to fully grasp the beautiful country setting with mountain views from the large front porch and covered back deck! Sitting on a large .85 acre lot, this 3 bedroom 2.5 bath home has a fantastic layout with the primary bed/bath and laundry on the main level, with split bedrooms upstairs and a guest bathroom in between. Brand new construction with an open floor plan, granite counter tops, pantry, luxury vinyl flooring, half bath on the main, primary walk in closet and spacious laundry room. Excellent school system and low county taxes. Only a 30 minute breathtaking drive to Hixson and 45 minutes to Downtown Chattanooga. Call for a private showing today! Owner/Agent
Zillow last checked: 8 hours ago
Listing updated: August 19, 2025 at 06:32am
Listed by:
Haylee Hughes 423-667-0468,
Keller Williams Realty
Bought with:
Lauren Wenger, 337247
Keller Williams Realty
Source: Greater Chattanooga Realtors,MLS#: 1512515
Facts & features
Interior
Bedrooms & bathrooms
- Bedrooms: 3
- Bathrooms: 3
- Full bathrooms: 2
- 1/2 bathrooms: 1
Primary bedroom
- Level: First
Bedroom
- Level: Second
Bedroom
- Level: Second
Primary bathroom
- Level: First
Bathroom
- Level: Second
Dining room
- Level: First
Kitchen
- Level: First
Laundry
- Level: First
Living room
- Level: First
Heating
- Central, Electric
Cooling
- Central Air, Electric
Appliances
- Included: Refrigerator, Microwave, Free-Standing Electric Range, Electric Water Heater, Dishwasher
- Laundry: Electric Dryer Hookup, Laundry Room, Main Level, Washer Hookup
Features
- Ceiling Fan(s), Double Vanity, En Suite, Granite Counters, Open Floorplan, Pantry, Primary Downstairs, Separate Shower, Soaking Tub, Split Bedrooms, Tub/shower Combo, Walk-In Closet(s)
- Flooring: Luxury Vinyl, Plank
- Has basement: No
- Has fireplace: No
Interior area
- Total structure area: 1,520
- Total interior livable area: 1,520 sqft
- Finished area above ground: 1,520
Property
Parking
- Total spaces: 2
- Parking features: Concrete, Driveway, Garage, Garage Faces Front
- Attached garage spaces: 2
Accessibility
- Accessibility features: Accessible Bedroom, Accessible Central Living Area, Accessible Full Bath, Accessible Kitchen
Features
- Exterior features: Rain Gutters
- Fencing: None
- Has view: Yes
Lot
- Size: 0.85 Acres
Details
- Parcel number: 114 005.15
Construction
Type & style
- Home type: SingleFamily
- Architectural style: Contemporary
- Property subtype: Single Family Residence
Materials
- Stone, Vinyl Siding
- Foundation: Block
Condition
- New construction: Yes
- Year built: 2025
Utilities & green energy
- Sewer: Septic Tank
- Water: Public
- Utilities for property: Electricity Connected, Water Connected, Underground Utilities
Community & neighborhood
Location
- Region: Dunlap
- Subdivision: None
Other
Other facts
- Listing terms: Cash,Conventional,FHA,VA Loan
Price history
| Date | Event | Price |
|---|---|---|
| 7/31/2025 | Sold | $352,500+1.6%$232/sqft |
Source: Greater Chattanooga Realtors #1512515 | ||
| 6/26/2025 | Contingent | $346,900$228/sqft |
Source: Greater Chattanooga Realtors #1512515 | ||
| 6/11/2025 | Price change | $346,9000%$228/sqft |
Source: Greater Chattanooga Realtors #1512515 | ||
| 6/4/2025 | Price change | $347,000-0.4%$228/sqft |
Source: Greater Chattanooga Realtors #1512515 | ||
| 5/29/2025 | Price change | $348,500-0.3%$229/sqft |
Source: Greater Chattanooga Realtors #1512515 | ||
Public tax history
Tax history is unavailable.
Neighborhood: 37327
Nearby schools
GreatSchools rating
- 6/10Pikeville Elementary SchoolGrades: PK-5Distance: 12.9 mi
- 4/10Bledsoe County Middle SchoolGrades: 6-8Distance: 11.6 mi
- 5/10Bledsoe County High SchoolGrades: 9-12Distance: 11.8 mi
Schools provided by the listing agent
- Elementary: Griffith Elementary School
- Middle: Sequatchie Middle
- High: Sequatchie High
Source: Greater Chattanooga Realtors. This data may not be complete. We recommend contacting the local school district to confirm school assignments for this home.

Get pre-qualified for a loan
At Zillow Home Loans, we can pre-qualify you in as little as 5 minutes with no impact to your credit score.An equal housing lender. NMLS #10287.


