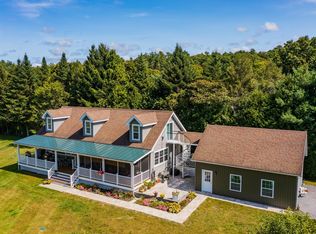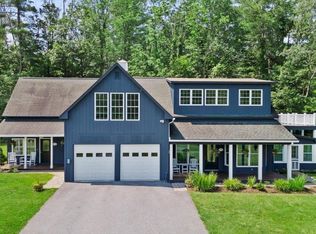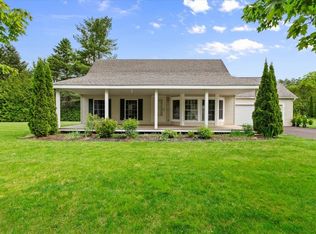Closed
Listed by:
Elliott Nachwalter,
TPW Real Estate 802-366-1430,
Kristin Comeau,
TPW Real Estate
Bought with: Four Seasons Sotheby's Int'l Realty
$400,000
70 Limerick Lane, Arlington, VT 05250
--beds
--baths
2,059sqft
Multi Family
Built in 2001
-- sqft lot
$428,100 Zestimate®
$194/sqft
$2,500 Estimated rent
Home value
$428,100
$402,000 - $454,000
$2,500/mo
Zestimate® history
Loading...
Owner options
Explore your selling options
What's special
70 Limerick Lane… The Limerick Lane Association consists of 6 homes located just off of Historic Route 7A in Arlington Vt. This Farmhouse style home is currently being used as two separate 2 bedroom rental residences, but can be converted into a 4 bedroom home. The two-car detached oversized barn/garage has a separate entrance to the area above the garage. The area above the garage is perfect for a studio, home office, or storage. HOA Fee includes lawn care, snow removal, water, and septic system maintenance. Shared association land includes frontage and access to the Battenkill River, as well as a beautiful common meadow.
Zillow last checked: 8 hours ago
Listing updated: August 16, 2023 at 11:29am
Listed by:
Elliott Nachwalter,
TPW Real Estate 802-366-1430,
Kristin Comeau,
TPW Real Estate
Bought with:
Tatsiana Clark
Four Seasons Sotheby's Int'l Realty
Source: PrimeMLS,MLS#: 4965855
Facts & features
Interior
Bedrooms & bathrooms
- Full bathrooms: 2
Heating
- Propane, Gas Heater, Wall Units, Mini Split
Cooling
- Mini Split
Appliances
- Included: Propane Water Heater, Water Heater off Boiler, Owned Water Heater
Features
- Has basement: No
Interior area
- Total structure area: 3,318
- Total interior livable area: 2,059 sqft
- Finished area above ground: 2,059
- Finished area below ground: 0
Property
Parking
- Total spaces: 2
- Parking features: Shared Driveway, Gravel, Attached
- Garage spaces: 2
Features
- Levels: Two
- Has view: Yes
- View description: Mountain(s)
Lot
- Size: 0.26 Acres
- Features: Country Setting
Details
- Parcel number: 1500511659
- Zoning description: Commercial - Residential
Construction
Type & style
- Home type: MultiFamily
- Property subtype: Multi Family
Materials
- Wood Frame, Clapboard Exterior, Vinyl Exterior, Wood Exterior
- Foundation: Concrete, Concrete Slab
- Roof: Asphalt Shingle
Condition
- New construction: No
- Year built: 2001
Utilities & green energy
- Electric: 100 Amp Service, Generator
- Sewer: Private Sewer, Septic Tank, Shared Septic
- Water: Community, Drilled Well, Shared
- Utilities for property: Cable, Underground Gas
Community & neighborhood
Location
- Region: Arlington
- Subdivision: Limerick Lane Development Company LLC.
Other
Other facts
- Road surface type: Gravel, Unpaved
Price history
| Date | Event | Price |
|---|---|---|
| 8/16/2023 | Sold | $400,000-5.9%$194/sqft |
Source: | ||
| 5/16/2023 | Listing removed | -- |
Source: | ||
| 9/12/2022 | Listing removed | $425,000$206/sqft |
Source: | ||
| 5/28/2022 | Listed for sale | $425,000$206/sqft |
Source: | ||
Public tax history
| Year | Property taxes | Tax assessment |
|---|---|---|
| 2024 | -- | $336,000 |
Find assessor info on the county website
Neighborhood: 05250
Nearby schools
GreatSchools rating
- 6/10Fisher SchoolGrades: PK-5Distance: 1.5 mi
- 2/10Arlington MemorialGrades: 6-12Distance: 1.5 mi

Get pre-qualified for a loan
At Zillow Home Loans, we can pre-qualify you in as little as 5 minutes with no impact to your credit score.An equal housing lender. NMLS #10287.


