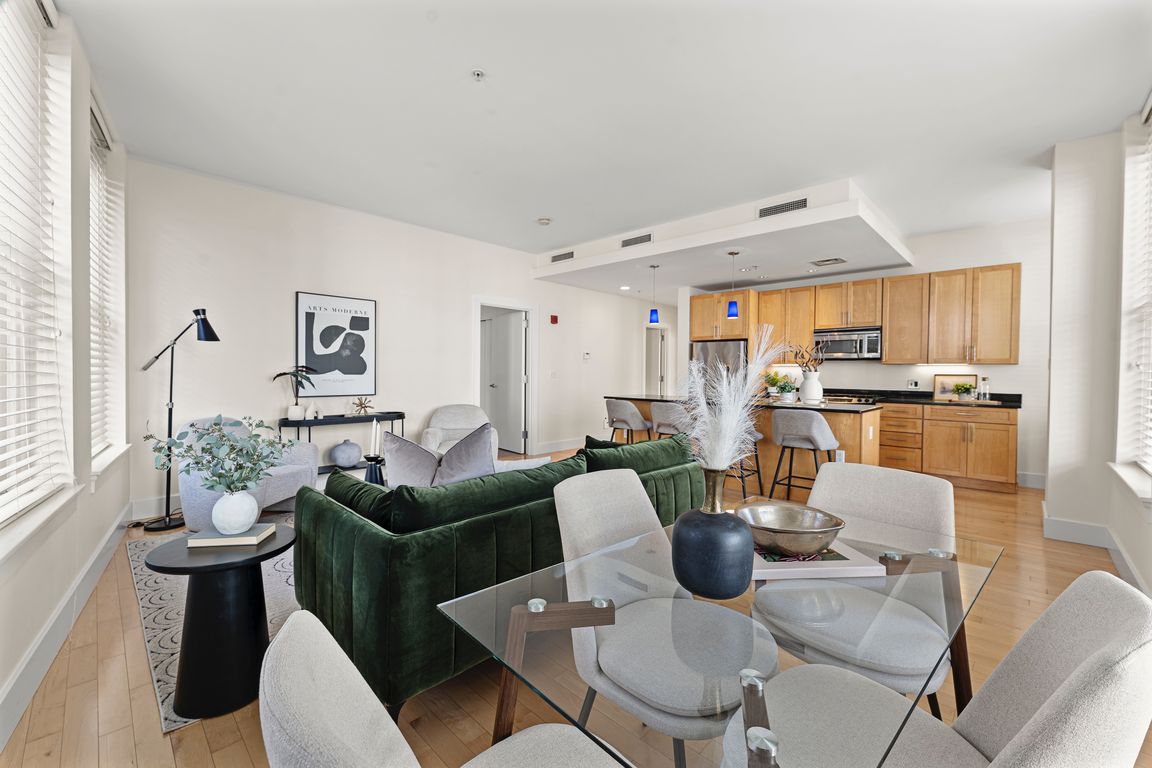
For sale
$949,000
2beds
1,137sqft
70 Lincoln St UNIT L312, Boston, MA 02111
2beds
1,137sqft
Condominium
Built in 1900
Open parking
$835 price/sqft
$949 monthly HOA fee
What's special
Soaring ceilingsDramatic corner exposureSerene courtyard
Corner two-bedroom, two-bath loft in the Leather District—the only 2BR/2BA available in Boston’s Financial District/Downtown under $1M. This 1,137 SF residence offers soaring ceilings, dramatic corner exposure, and natural light from oversized windows framing unobstructed views of Chinatown Park and the Rose Kennedy Greenway. Recently refreshed with new paint, professional staging, ...
- 147 days |
- 827 |
- 37 |
Source: MLS PIN,MLS#: 73398905
Travel times
Living Room
Kitchen
Primary Bedroom
Zillow last checked: 9 hours ago
Listing updated: November 07, 2025 at 02:09pm
Listed by:
Onnelly T. Parslow,
Berkshire Hathaway HomeServices Warren Residential
Source: MLS PIN,MLS#: 73398905
Facts & features
Interior
Bedrooms & bathrooms
- Bedrooms: 2
- Bathrooms: 2
- Full bathrooms: 2
Primary bedroom
- Features: Flooring - Wall to Wall Carpet, Window(s) - Bay/Bow/Box
- Level: First
- Area: 186.3
- Dimensions: 16.08 x 11.58
Bedroom 2
- Features: Flooring - Wall to Wall Carpet, Window(s) - Bay/Bow/Box
- Level: First
- Area: 140.64
- Dimensions: 10.17 x 13.83
Primary bathroom
- Features: Yes
Bathroom 1
- Features: Flooring - Marble, Countertops - Stone/Granite/Solid, Lighting - Overhead
- Level: First
Bathroom 2
- Features: Bathroom - Full, Flooring - Marble
- Level: First
Dining room
- Features: Flooring - Hardwood, Window(s) - Bay/Bow/Box
- Level: First
- Area: 133.01
- Dimensions: 14.92 x 8.92
Kitchen
- Features: Flooring - Hardwood, Breakfast Bar / Nook, Open Floorplan
- Level: First
- Area: 121.04
- Dimensions: 8.75 x 13.83
Living room
- Features: Flooring - Hardwood, Window(s) - Bay/Bow/Box, Open Floorplan, Lighting - Pendant
- Level: First
- Area: 149.88
- Dimensions: 16.5 x 9.08
Heating
- Heat Pump
Cooling
- Heat Pump
Appliances
- Laundry: Flooring - Laminate, First Floor, In Unit, Electric Dryer Hookup
Features
- Flooring: Wood, Tile, Carpet
- Has basement: Yes
- Has fireplace: No
Interior area
- Total structure area: 1,137
- Total interior livable area: 1,137 sqft
- Finished area above ground: 1,137
Video & virtual tour
Property
Parking
- Parking features: Rented, On Street
- Has uncovered spaces: Yes
Details
- Parcel number: 4640242
- Zoning: RES
Construction
Type & style
- Home type: Condo
- Property subtype: Condominium
Materials
- Brick, Stone
- Roof: Rubber
Condition
- Year built: 1900
- Major remodel year: 2005
Utilities & green energy
- Electric: 100 Amp Service
- Sewer: Public Sewer
- Water: Public
- Utilities for property: for Gas Range, for Electric Dryer
Community & HOA
Community
- Features: Public Transportation, Shopping, Park, Walk/Jog Trails, Medical Facility, Highway Access, House of Worship, Private School, Public School, T-Station, University
- Security: Intercom, Security Gate
HOA
- Services included: Gas, Water, Sewer, Insurance
- HOA fee: $949 monthly
Location
- Region: Boston
Financial & listing details
- Price per square foot: $835/sqft
- Tax assessed value: $876,700
- Annual tax amount: $10,242
- Date on market: 7/1/2025