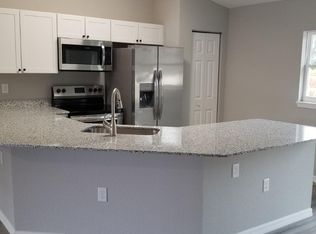Sold for $255,000 on 09/29/25
$255,000
70 Locust Pass Run, Ocala, FL 34472
3beds
1,618sqft
Single Family Residence
Built in 2006
10,019 Square Feet Lot
$255,200 Zestimate®
$158/sqft
$1,711 Estimated rent
Home value
$255,200
$227,000 - $288,000
$1,711/mo
Zestimate® history
Loading...
Owner options
Explore your selling options
What's special
Welcome home! *SELLER IS OFFERING $10K CREDIT TO BUYER!* This cozy 3/2 offers a split floor plan with architectural walls and VAULTED ceilings on a quiet street. Equipped with a linen closet, pantry, lazy susan, and closets in each bedroom, you'll have plenty of storage space. Don't forget the dual attics! The spacious master suite has a roomy bathroom with his and her sinks, a garden tub with a separate shower and a walk in closet. The exterior was painted Nov 2024 and has EPOXY at the front and back entrance. AC REPLACED 2022 with warranty. Septic and well have been well maintained. Functioning alarm system and smoke detectors. Owner willing to negotiate selling FURNISHED and move in ready- just bring clothes and food. No HOA! Selling home as is. You'd be a short drive from Lakeweir High School and a 20 minute drive to downtown Ocala or The Villages with access to a variety of food, shopping, doctors offices, and entertainment! This home has been LOVED and is looking for its next owner.
Zillow last checked: 8 hours ago
Listing updated: October 02, 2025 at 07:45am
Listing Provided by:
Kristi CHRISTMAN 352-497-1041,
REALTY EXECUTIVES IN THE VILLAGES 352-753-7500
Bought with:
Samantha Christman, 3508338
REALTY EXECUTIVES IN THE VILLAGES
Source: Stellar MLS,MLS#: G5098037 Originating MLS: Ocala - Marion
Originating MLS: Ocala - Marion

Facts & features
Interior
Bedrooms & bathrooms
- Bedrooms: 3
- Bathrooms: 2
- Full bathrooms: 2
Primary bedroom
- Features: Walk-In Closet(s)
- Level: First
Dining room
- Level: First
Kitchen
- Level: First
Living room
- Level: First
Heating
- Central
Cooling
- Central Air
Appliances
- Included: Dishwasher, Dryer, Microwave, Range, Refrigerator, Washer
- Laundry: Inside
Features
- Walk-In Closet(s)
- Flooring: Carpet
- Doors: French Doors
- Windows: Window Treatments
- Has fireplace: No
Interior area
- Total structure area: 2,215
- Total interior livable area: 1,618 sqft
Property
Parking
- Total spaces: 2
- Parking features: Boat, Driveway, Garage Door Opener, On Street, Open, RV Access/Parking
- Attached garage spaces: 2
- Has uncovered spaces: Yes
Features
- Levels: One
- Stories: 1
- Exterior features: Irrigation System, Lighting
Lot
- Size: 10,019 sqft
- Dimensions: 80 x 125
Details
- Parcel number: 9032090106
- Zoning: R1
- Special conditions: None
Construction
Type & style
- Home type: SingleFamily
- Property subtype: Single Family Residence
Materials
- Block, Stucco
- Foundation: Slab
- Roof: Shingle
Condition
- New construction: No
- Year built: 2006
Utilities & green energy
- Sewer: Septic Tank
- Water: Well
- Utilities for property: Electricity Connected, Water Connected
Community & neighborhood
Location
- Region: Ocala
- Subdivision: SILVER SPGS SHORES UN 32
HOA & financial
HOA
- Has HOA: No
Other fees
- Pet fee: $0 monthly
Other financial information
- Total actual rent: 0
Other
Other facts
- Ownership: Fee Simple
- Road surface type: Paved
Price history
| Date | Event | Price |
|---|---|---|
| 9/29/2025 | Sold | $255,000+2%$158/sqft |
Source: | ||
| 8/14/2025 | Pending sale | $249,900$154/sqft |
Source: | ||
| 7/14/2025 | Price change | $249,900-2%$154/sqft |
Source: | ||
| 6/26/2025 | Price change | $255,000-1.9%$158/sqft |
Source: | ||
| 6/11/2025 | Listed for sale | $259,900-1.6%$161/sqft |
Source: | ||
Public tax history
| Year | Property taxes | Tax assessment |
|---|---|---|
| 2024 | $1,160 +3% | $91,626 +3% |
| 2023 | $1,126 +3.3% | $88,957 +3% |
| 2022 | $1,090 +1% | $86,366 +3% |
Find assessor info on the county website
Neighborhood: 34472
Nearby schools
GreatSchools rating
- 3/10Emerald Shores Elementary SchoolGrades: PK-5Distance: 2.1 mi
- 4/10Lake Weir Middle SchoolGrades: 6-8Distance: 5.8 mi
- 2/10Lake Weir High SchoolGrades: 9-12Distance: 0.5 mi
Get a cash offer in 3 minutes
Find out how much your home could sell for in as little as 3 minutes with a no-obligation cash offer.
Estimated market value
$255,200
Get a cash offer in 3 minutes
Find out how much your home could sell for in as little as 3 minutes with a no-obligation cash offer.
Estimated market value
$255,200

