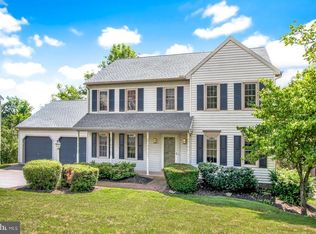Sold for $635,000
$635,000
70 Manor Rd, Red Lion, PA 17356
4beds
4,187sqft
Single Family Residence
Built in 1993
5.34 Acres Lot
$677,600 Zestimate®
$152/sqft
$3,288 Estimated rent
Home value
$677,600
$623,000 - $732,000
$3,288/mo
Zestimate® history
Loading...
Owner options
Explore your selling options
What's special
You will simply be amazed when you drive into 70 Manor Road. A stunning property that sits back on 5.34 acres in the Red Lion School District. Enter into a grand two-story foyer leading to a front living room filled with natural light. The dining room features hardwood floors that flow into a second living area with a fireplace, perfect for entertaining guests. The eat-in kitchen boasts beautiful granite countertops, a double oven, a stainless steel refrigerator, and a pantry for ample storage space. The laundry is conveniently located on the main level just off the kitchen. The fully finished basement, complete with a half bath and a cozy stone gas fireplace, is perfect for a game room or an additional living space. Upstairs, the primary bedroom features vaulted ceilings, a walk-in closet, and an en-suite bathroom, accompanied by three more bedrooms and a full bath. The bedroom located above the garage has its own entrance! Enjoy hosting summer cookouts on your paver/brick patio and deck while taking in the views of the koi pond or jumping into your refreshing in-ground pool, making this home an entertainer’s dream. A vinyl fence encloses the patio, enhancing privacy. Large pole barn (35x23) with side porch for all your toys that creates ample amount of storage. Don’t miss your chance to make this home your own—schedule your showing today properties like this do not come available too often. Please do not drive into property without a private showing!!
Zillow last checked: 8 hours ago
Listing updated: September 30, 2024 at 06:38am
Listed by:
Judd Gemmill 717-873-0301,
Berkshire Hathaway HomeServices Homesale Realty,
Listing Team: The Judd Gemmill Group
Bought with:
Salvatore Santelli
RE/MAX Cornerstone
Source: Bright MLS,MLS#: PAYK2064536
Facts & features
Interior
Bedrooms & bathrooms
- Bedrooms: 4
- Bathrooms: 4
- Full bathrooms: 2
- 1/2 bathrooms: 2
- Main level bathrooms: 1
Basement
- Area: 1302
Heating
- Forced Air, Natural Gas
Cooling
- Central Air, Electric
Appliances
- Included: Cooktop, Dishwasher, Microwave, Double Oven, Refrigerator, Stainless Steel Appliance(s), Washer, Gas Water Heater
- Laundry: Main Level, Laundry Room
Features
- Ceiling Fan(s), Combination Kitchen/Living, Dining Area, Curved Staircase, Family Room Off Kitchen, Floor Plan - Traditional, Formal/Separate Dining Room, Eat-in Kitchen, Primary Bath(s), Recessed Lighting, Upgraded Countertops, Walk-In Closet(s)
- Flooring: Vinyl, Carpet, Ceramic Tile, Hardwood, Wood
- Basement: Finished,Walk-Out Access
- Number of fireplaces: 2
- Fireplace features: Gas/Propane
Interior area
- Total structure area: 4,421
- Total interior livable area: 4,187 sqft
- Finished area above ground: 3,119
- Finished area below ground: 1,068
Property
Parking
- Total spaces: 2
- Parking features: Garage Faces Side, Storage, Driveway, Attached
- Attached garage spaces: 2
- Has uncovered spaces: Yes
- Details: Garage Sqft: 660
Accessibility
- Accessibility features: Accessible Entrance
Features
- Levels: Two
- Stories: 2
- Patio & porch: Deck, Patio
- Has private pool: Yes
- Pool features: In Ground, Private
Lot
- Size: 5.34 Acres
Details
- Additional structures: Above Grade, Below Grade, Outbuilding
- Parcel number: 530002100020000000
- Zoning: RESIDENTAL
- Special conditions: Standard
Construction
Type & style
- Home type: SingleFamily
- Architectural style: Colonial
- Property subtype: Single Family Residence
Materials
- Vinyl Siding
- Foundation: Block
- Roof: Architectural Shingle
Condition
- Excellent,Very Good
- New construction: No
- Year built: 1993
Utilities & green energy
- Sewer: Public Sewer
- Water: Public
Community & neighborhood
Location
- Region: Red Lion
- Subdivision: Windsor
- Municipality: WINDSOR TWP
Other
Other facts
- Listing agreement: Exclusive Right To Sell
- Listing terms: Cash,Conventional
- Ownership: Fee Simple
Price history
| Date | Event | Price |
|---|---|---|
| 9/27/2024 | Sold | $635,000+0%$152/sqft |
Source: | ||
| 8/8/2024 | Pending sale | $634,900$152/sqft |
Source: | ||
| 7/29/2024 | Price change | $634,900-2.3%$152/sqft |
Source: | ||
| 7/17/2024 | Listed for sale | $649,900$155/sqft |
Source: | ||
Public tax history
| Year | Property taxes | Tax assessment |
|---|---|---|
| 2025 | $10,399 +3.2% | $331,610 |
| 2024 | $10,074 | $331,610 |
| 2023 | $10,074 +3.8% | $331,610 |
Find assessor info on the county website
Neighborhood: 17356
Nearby schools
GreatSchools rating
- 7/10Larry J. Macaluso El SchoolGrades: K-6Distance: 1.7 mi
- 5/10Red Lion Area Junior High SchoolGrades: 7-8Distance: 1.6 mi
- 6/10Red Lion Area Senior High SchoolGrades: 9-12Distance: 1.4 mi
Schools provided by the listing agent
- District: Red Lion Area
Source: Bright MLS. This data may not be complete. We recommend contacting the local school district to confirm school assignments for this home.
Get pre-qualified for a loan
At Zillow Home Loans, we can pre-qualify you in as little as 5 minutes with no impact to your credit score.An equal housing lender. NMLS #10287.
Sell with ease on Zillow
Get a Zillow Showcase℠ listing at no additional cost and you could sell for —faster.
$677,600
2% more+$13,552
With Zillow Showcase(estimated)$691,152
