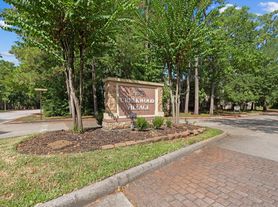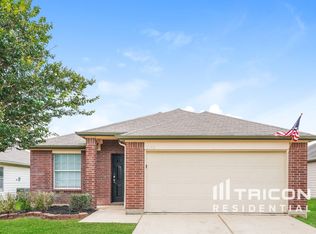Discover this stunning custom home backing to The Golf Trails at The Woodlands, perfectly situated on a quiet cul-de-sac in the heart of The Woodlands. Zoned to top-rated schools and close to parks, shopping, and dining, this property offers both convenience and luxury. Inside, you'll find soaring ceilings, rich hardwood floors, a dramatic sweeping staircase, plantation shutters, crown molding, and walls of windows that fill the home with natural light. The island kitchen features stainless steel appliances, granite countertops, and a breakfast bar that opens to a casual dining area and a family room with a cozy gas log fireplace. Formal living and dining rooms, a paneled study, provide elegance and functionality. The primary suite is tucked away downstairs for privacy, while upstairs offers three spacious bedrooms and a large media room with balcony access. Step outside to your private backyard oasis featuring a sparkling pool with a rock waterfall, spa, and a covered patio.
Copyright notice - Data provided by HAR.com 2022 - All information provided should be independently verified.
House for rent
$6,500/mo
70 N Skyflower Ct, Spring, TX 77381
4beds
4,549sqft
Price may not include required fees and charges.
Singlefamily
Available now
-- Pets
Electric, ceiling fan
Electric dryer hookup laundry
3 Attached garage spaces parking
Natural gas, fireplace
What's special
Cozy gas log fireplaceRich hardwood floorsPrivate backyard oasisWalls of windowsStainless steel appliancesSpacious bedroomsGranite countertops
- 6 days
- on Zillow |
- -- |
- -- |
Travel times
Facts & features
Interior
Bedrooms & bathrooms
- Bedrooms: 4
- Bathrooms: 5
- Full bathrooms: 3
- 1/2 bathrooms: 2
Rooms
- Room types: Family Room, Office
Heating
- Natural Gas, Fireplace
Cooling
- Electric, Ceiling Fan
Appliances
- Included: Dishwasher, Disposal, Dryer, Microwave, Oven, Refrigerator, Stove, Washer
- Laundry: Electric Dryer Hookup, In Unit, Washer Hookup
Features
- 2 Staircases, Balcony, Ceiling Fan(s), Formal Entry/Foyer, High Ceilings, Primary Bed - 1st Floor, Walk-In Closet(s), Wet Bar
- Flooring: Carpet, Tile, Wood
- Has fireplace: Yes
Interior area
- Total interior livable area: 4,549 sqft
Property
Parking
- Total spaces: 3
- Parking features: Attached, Covered
- Has attached garage: Yes
- Details: Contact manager
Features
- Stories: 2
- Exterior features: 1 Living Area, 1/4 Up to 1/2 Acre, 2 Staircases, Architecture Style: Traditional, Attached, Back Yard, Balcony, Balcony/Terrace, Cul-De-Sac, ENERGY STAR Qualified Appliances, Electric Dryer Hookup, Entry, Flooring: Wood, Formal Dining, Formal Entry/Foyer, Formal Living, Garage Door Opener, Gas Log, Heating: Gas, High Ceilings, In Ground, Kitchen/Dining Combo, Living Area - 1st Floor, Lot Features: Back Yard, Cul-De-Sac, On Golf Course, 1/4 Up to 1/2 Acre, On Golf Course, Patio/Deck, Primary Bed - 1st Floor, Spa/Hot Tub, Sprinkler System, Utility Room, Walk-In Closet(s), Washer Hookup, Wet Bar, Wine Room
- Has private pool: Yes
Details
- Parcel number: 97262203500
Construction
Type & style
- Home type: SingleFamily
- Property subtype: SingleFamily
Condition
- Year built: 1990
Community & HOA
HOA
- Amenities included: Pool
Location
- Region: Spring
Financial & listing details
- Lease term: Long Term
Price history
| Date | Event | Price |
|---|---|---|
| 9/27/2025 | Listed for rent | $6,500+8.3%$1/sqft |
Source: | ||
| 3/24/2024 | Listing removed | -- |
Source: | ||
| 2/1/2024 | Listed for rent | $6,000+9.1%$1/sqft |
Source: | ||
| 1/1/2022 | Listing removed | -- |
Source: Zillow Rental Manager | ||
| 12/1/2021 | Listed for rent | $5,500$1/sqft |
Source: Zillow Rental Manager | ||

