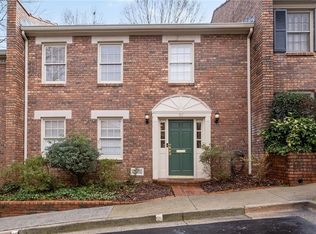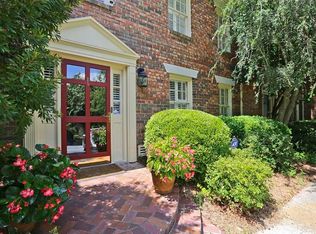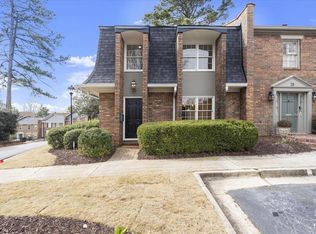Closed
$465,000
70 Old Ivy Rd NE #56, Atlanta, GA 30342
3beds
1,612sqft
Townhouse, Residential
Built in 1969
1,611.72 Square Feet Lot
$478,500 Zestimate®
$288/sqft
$2,881 Estimated rent
Home value
$478,500
$455,000 - $507,000
$2,881/mo
Zestimate® history
Loading...
Owner options
Explore your selling options
What's special
You’ll fall in love with this classic brick townhome in the highly desirable Olde Ivy Square! The community is ideally located and quietly tucked away in Buckhead, just minutes to Chastain Park, PATH 400, shops and dining. This true 3-bedroom, 2.5 Bathroom home is move-in ready and features hardwood floors on the main level & upstairs and has amazing light throughout. The home’s 2 living spaces are a bonus! The formal living room features a fireplace and built-in bookcases. The family room and dining area are open to the kitchen and have large windows and French Doors leading to the private brick courtyard – perfect for entertaining and dining al-fresco! The kitchen has granite countertops and stainless-steel appliances. Upstairs you’ll find a large primary suite with an en-suite bathroom, two generous sized secondary bedrooms, a second full bathroom, a hall closet, and a large laundry room. A newly installed HVAC is the icing on the cake! Some photos have been virtually staged.
Zillow last checked: 8 hours ago
Listing updated: March 27, 2024 at 02:04am
Listing Provided by:
SHAWN PEREZ,
Atlanta Fine Homes Sotheby's International,
Mary Rose Perez,
Atlanta Fine Homes Sotheby's International
Bought with:
Chamberlain Reese, 356260
Rasmus Real Estate Group, Inc.
Source: FMLS GA,MLS#: 7338963
Facts & features
Interior
Bedrooms & bathrooms
- Bedrooms: 3
- Bathrooms: 3
- Full bathrooms: 2
- 1/2 bathrooms: 1
Primary bedroom
- Features: Other
- Level: Other
Bedroom
- Features: Other
Primary bathroom
- Features: Tub/Shower Combo
Dining room
- Features: Open Concept
Kitchen
- Features: Breakfast Bar, Cabinets Stain, Pantry, Stone Counters, View to Family Room, Wine Rack
Heating
- Central, Electric, Forced Air
Cooling
- Ceiling Fan(s), Central Air
Appliances
- Included: Dishwasher, Disposal, Electric Cooktop, Electric Oven, Microwave, Refrigerator
- Laundry: Laundry Room, Upper Level
Features
- Crown Molding, Entrance Foyer
- Flooring: Ceramic Tile, Hardwood
- Windows: Plantation Shutters
- Basement: None
- Number of fireplaces: 1
- Fireplace features: Family Room
- Common walls with other units/homes: 2+ Common Walls
Interior area
- Total structure area: 1,612
- Total interior livable area: 1,612 sqft
Property
Parking
- Total spaces: 2
- Parking features: Assigned, Kitchen Level, Parking Lot
Accessibility
- Accessibility features: None
Features
- Levels: Two
- Stories: 2
- Patio & porch: Patio
- Exterior features: Courtyard, Rain Gutters, No Dock
- Pool features: Gunite, In Ground
- Spa features: None
- Fencing: Brick
- Has view: Yes
- View description: Other
- Waterfront features: None
- Body of water: None
Lot
- Size: 1,611 sqft
- Features: Private, Wooded
Details
- Additional structures: None
- Parcel number: 17 009700070100
- Other equipment: None
- Horse amenities: None
Construction
Type & style
- Home type: Townhouse
- Architectural style: Townhouse,Traditional
- Property subtype: Townhouse, Residential
- Attached to another structure: Yes
Materials
- Brick 4 Sides
- Foundation: None
- Roof: Composition,Shingle
Condition
- Resale
- New construction: No
- Year built: 1969
Utilities & green energy
- Electric: 110 Volts
- Sewer: Public Sewer
- Water: Public
- Utilities for property: Cable Available, Electricity Available, Phone Available, Sewer Available, Water Available
Green energy
- Energy efficient items: None
- Energy generation: None
Community & neighborhood
Security
- Security features: None
Community
- Community features: Dog Park, Homeowners Assoc, Near Public Transport, Near Shopping, Pool, Public Transportation, Sidewalks, Street Lights
Location
- Region: Atlanta
- Subdivision: Olde Ivy Square
HOA & financial
HOA
- Has HOA: Yes
- HOA fee: $459 monthly
- Services included: Insurance, Maintenance Grounds, Reserve Fund, Termite
Other
Other facts
- Listing terms: Cash,Conventional
- Ownership: Condominium
- Road surface type: Asphalt, Paved
Price history
| Date | Event | Price |
|---|---|---|
| 3/22/2024 | Sold | $465,000$288/sqft |
Source: | ||
| 2/27/2024 | Pending sale | $465,000$288/sqft |
Source: | ||
| 2/15/2024 | Listed for sale | $465,000+30.3%$288/sqft |
Source: | ||
| 4/12/2019 | Sold | $357,000+3.8%$221/sqft |
Source: | ||
| 8/19/2016 | Sold | $344,000-1.7%$213/sqft |
Source: Public Record Report a problem | ||
Public tax history
| Year | Property taxes | Tax assessment |
|---|---|---|
| 2024 | $5,309 +47% | $180,680 |
| 2023 | $3,612 -24.4% | $180,680 +8.7% |
| 2022 | $4,781 +8.8% | $166,280 +9.2% |
Find assessor info on the county website
Neighborhood: North Buckhead
Nearby schools
GreatSchools rating
- 6/10Smith Elementary SchoolGrades: PK-5Distance: 0.4 mi
- 6/10Sutton Middle SchoolGrades: 6-8Distance: 2.2 mi
- 8/10North Atlanta High SchoolGrades: 9-12Distance: 3.8 mi
Schools provided by the listing agent
- Elementary: Sarah Rawson Smith
- Middle: Willis A. Sutton
- High: North Atlanta
Source: FMLS GA. This data may not be complete. We recommend contacting the local school district to confirm school assignments for this home.
Get a cash offer in 3 minutes
Find out how much your home could sell for in as little as 3 minutes with a no-obligation cash offer.
Estimated market value$478,500
Get a cash offer in 3 minutes
Find out how much your home could sell for in as little as 3 minutes with a no-obligation cash offer.
Estimated market value
$478,500


