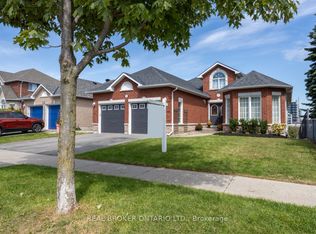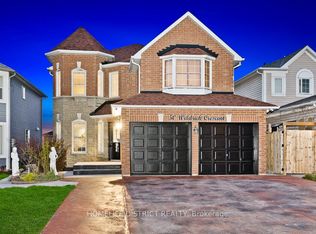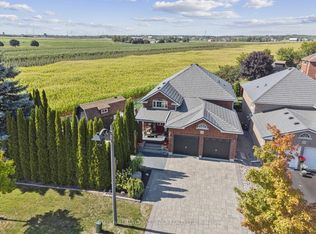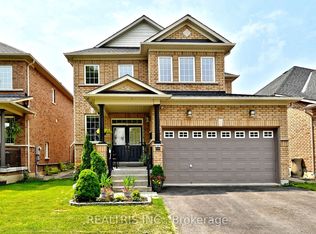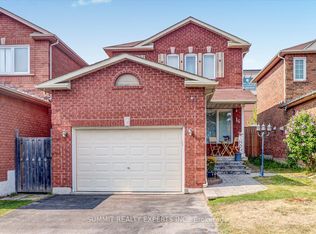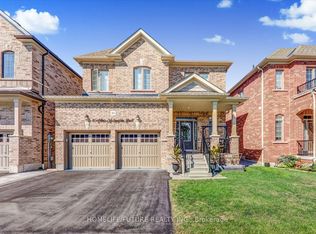Welcome to this beautifully upgraded family home on an oversized premium corner lot with no sidewalk to shovel, parking for 4 cars on the driveway. Located in a friendly sought after neighborhood, this spacious, open concept, bright home features 4 spacious bedrooms, primary bedroom with ensuite and walk in closet. Finished basement with rec room, bar and games area perfect for entertaining. Extensive upgrades in 2023 spent $$$, upgrade with vinyl flooring throughout, pot lights with dimmers and upgraded electric switches in the entire home. New windows in 2023 and stairs upgraded with hardwood and new railing. Backyard is fully fenced with double gate for boat, trailor storage etc and backyard is ideal for family activities. Beautiful park across the street featuring tennis court, a beautiful basket ball court, a soccer field and a children's playground. Close to all amenities including hwy 401, grocery stores, gym, restaurants and more.
For sale
C$899,900
70 Padfield Dr, Clarington, ON L1C 5E7
4beds
3baths
Single Family Residence
Built in ----
7,936.31 Square Feet Lot
$-- Zestimate®
C$--/sqft
C$-- HOA
What's special
- 68 days |
- 4 |
- 0 |
Zillow last checked: 8 hours ago
Listing updated: October 29, 2025 at 05:24am
Listed by:
RE/MAX REALTRON REALTY INC.
Source: TRREB,MLS®#: E12446757 Originating MLS®#: Toronto Regional Real Estate Board
Originating MLS®#: Toronto Regional Real Estate Board
Facts & features
Interior
Bedrooms & bathrooms
- Bedrooms: 4
- Bathrooms: 3
Primary bedroom
- Level: Second
- Dimensions: 6.47 x 4.12
Bedroom 2
- Level: Second
- Dimensions: 4.26 x 3.52
Bedroom 3
- Level: Second
- Dimensions: 3.66 x 2.91
Bedroom 4
- Level: Second
- Dimensions: 3.51 x 3.03
Breakfast
- Level: Main
- Dimensions: 3.77 x 2.82
Dining room
- Level: Main
- Dimensions: 2.87 x 3.41
Family room
- Level: Main
- Dimensions: 5.41 x 3.24
Kitchen
- Level: Main
- Dimensions: 3.24 x 2.77
Laundry
- Level: Main
- Dimensions: 3.26 x 1.8
Living room
- Level: Main
- Dimensions: 3.78 x 3.51
Recreation
- Level: Basement
- Dimensions: 9.12 x 8.9
Heating
- Forced Air, Gas
Cooling
- Central Air
Features
- Other
- Basement: Finished
- Has fireplace: Yes
Interior area
- Living area range: 2000-2500 null
Video & virtual tour
Property
Parking
- Total spaces: 4
- Parking features: Garage
- Has garage: Yes
Features
- Stories: 2
- Pool features: None
Lot
- Size: 7,936.31 Square Feet
Construction
Type & style
- Home type: SingleFamily
- Property subtype: Single Family Residence
Materials
- Brick
- Foundation: Unknown
- Roof: Shingle
Utilities & green energy
- Sewer: Sewer
Community & HOA
Location
- Region: Clarington
Financial & listing details
- Annual tax amount: C$6,142
- Date on market: 10/6/2025
RE/MAX REALTRON REALTY INC.
By pressing Contact Agent, you agree that the real estate professional identified above may call/text you about your search, which may involve use of automated means and pre-recorded/artificial voices. You don't need to consent as a condition of buying any property, goods, or services. Message/data rates may apply. You also agree to our Terms of Use. Zillow does not endorse any real estate professionals. We may share information about your recent and future site activity with your agent to help them understand what you're looking for in a home.
Price history
Price history
Price history is unavailable.
Public tax history
Public tax history
Tax history is unavailable.Climate risks
Neighborhood: Bowmanville
Nearby schools
GreatSchools rating
No schools nearby
We couldn't find any schools near this home.
- Loading
