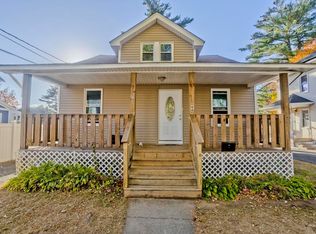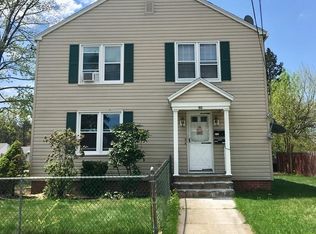Sold for $253,000
$253,000
70 Pasco Rd, Springfield, MA 01151
3beds
1,598sqft
Single Family Residence
Built in 1890
7,501 Square Feet Lot
$266,500 Zestimate®
$158/sqft
$2,241 Estimated rent
Home value
$266,500
$240,000 - $298,000
$2,241/mo
Zestimate® history
Loading...
Owner options
Explore your selling options
What's special
Why rent when you can own this SELF- Starter Colonial? The first floor warmly welcomes you with a cozy living room, a formal dining area, and a COMPLETELY RENOVATED (2021) kitchen featuring an island, and stainless steel appliances, alongside a full bathroom. Ascend to the second floor to discover two inviting bedrooms adorned with beautiful hardwood floors. The third floor offers an additional spacious bedroom, perfect for versatile use and added privacy. Outside, a generous fenced-in backyard awaits, ideal for summer gatherings. Conveniently located, this delightful home provides easy access to main routes, Ma Pike, 291 & 91, local amenities, parks, schools, and transportation. Don’t miss the opportunity to invest in this lovely property or make it your new home! Welcome to 70 Pasco Rd!
Zillow last checked: 8 hours ago
Listing updated: August 30, 2024 at 03:21pm
Listed by:
Team Cuoco 413-333-7776,
Brenda Cuoco & Associates Real Estate Brokerage 413-333-7776
Bought with:
Shale Miller
Executive Real Estate, Inc.
Source: MLS PIN,MLS#: 73249073
Facts & features
Interior
Bedrooms & bathrooms
- Bedrooms: 3
- Bathrooms: 2
- Full bathrooms: 2
Primary bedroom
- Features: Ceiling Fan(s), Closet, Flooring - Hardwood
- Level: Second
Bedroom 2
- Features: Ceiling Fan(s), Closet, Flooring - Hardwood
- Level: Second
Bedroom 3
- Features: Ceiling Fan(s), Flooring - Wall to Wall Carpet
- Level: Third
Primary bathroom
- Features: No
Bathroom 1
- Features: Bathroom - Full, Bathroom - With Tub & Shower, Flooring - Stone/Ceramic Tile
- Level: First
Bathroom 2
- Features: Bathroom - With Tub & Shower, Flooring - Stone/Ceramic Tile, Double Vanity
- Level: Second
Dining room
- Features: Flooring - Hardwood, Exterior Access, Crown Molding
- Level: First
Kitchen
- Features: Flooring - Stone/Ceramic Tile, Countertops - Stone/Granite/Solid, Kitchen Island, Cabinets - Upgraded, Remodeled, Stainless Steel Appliances
- Level: First
Living room
- Features: Flooring - Hardwood
- Level: First
Heating
- Steam, Oil
Cooling
- None
Appliances
- Included: Gas Water Heater, Water Heater, Range, Microwave, Refrigerator, Washer, Dryer
- Laundry: In Basement, Electric Dryer Hookup, Washer Hookup
Features
- Flooring: Tile, Hardwood
- Basement: Full,Interior Entry,Bulkhead,Concrete
- Has fireplace: No
Interior area
- Total structure area: 1,598
- Total interior livable area: 1,598 sqft
Property
Parking
- Total spaces: 2
- Parking features: Paved Drive, Paved
- Uncovered spaces: 2
Features
- Patio & porch: Porch, Porch - Enclosed
- Exterior features: Porch, Porch - Enclosed, Storage, Fenced Yard
- Fencing: Fenced
Lot
- Size: 7,501 sqft
Details
- Parcel number: S:09540 P:0016,2600633
- Zoning: R1
Construction
Type & style
- Home type: SingleFamily
- Architectural style: Colonial
- Property subtype: Single Family Residence
Materials
- Frame
- Foundation: Stone, Brick/Mortar
- Roof: Shingle
Condition
- Year built: 1890
Utilities & green energy
- Electric: Circuit Breakers, 100 Amp Service
- Sewer: Public Sewer
- Water: Public
- Utilities for property: for Electric Range, for Electric Dryer, Washer Hookup
Community & neighborhood
Community
- Community features: Sidewalks
Location
- Region: Springfield
Other
Other facts
- Road surface type: Paved
Price history
| Date | Event | Price |
|---|---|---|
| 8/30/2024 | Sold | $253,000-2.3%$158/sqft |
Source: MLS PIN #73249073 Report a problem | ||
| 8/1/2024 | Contingent | $259,000$162/sqft |
Source: MLS PIN #73249073 Report a problem | ||
| 6/21/2024 | Listed for sale | $259,000+137.6%$162/sqft |
Source: MLS PIN #73249073 Report a problem | ||
| 6/5/2015 | Sold | $109,000$68/sqft |
Source: Public Record Report a problem | ||
| 4/21/2015 | Pending sale | $109,000$68/sqft |
Source: Maria Acuna Real Estate #71775385 Report a problem | ||
Public tax history
| Year | Property taxes | Tax assessment |
|---|---|---|
| 2025 | $3,660 +9.7% | $233,400 +12.3% |
| 2024 | $3,337 +3.3% | $207,800 +9.7% |
| 2023 | $3,231 +3.1% | $189,500 +13.7% |
Find assessor info on the county website
Neighborhood: Indian Orchard
Nearby schools
GreatSchools rating
- 4/10Indian Orchard Elementary SchoolGrades: PK-5Distance: 0.6 mi
- 4/10John F Kennedy Middle SchoolGrades: 6-8Distance: 0.4 mi
- 1/10Springfield Public Day High SchoolGrades: 9-12Distance: 0.3 mi
Get pre-qualified for a loan
At Zillow Home Loans, we can pre-qualify you in as little as 5 minutes with no impact to your credit score.An equal housing lender. NMLS #10287.
Sell with ease on Zillow
Get a Zillow Showcase℠ listing at no additional cost and you could sell for —faster.
$266,500
2% more+$5,330
With Zillow Showcase(estimated)$271,830

