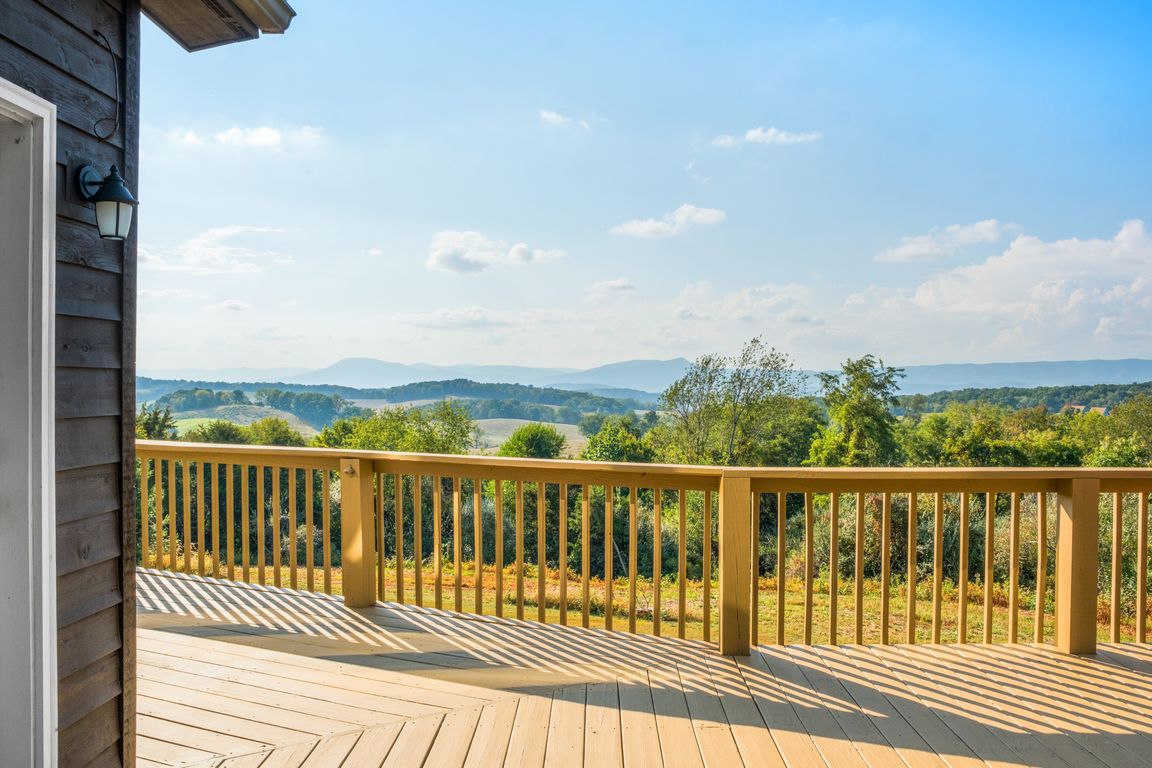
Active
$1,100,000
5beds
3,175sqft
70 Percy Ln, Fairfield, VA 24435
5beds
3,175sqft
Single family residence
Built in 2005
4.36 Acres
No data
$346 price/sqft
What's special
Breathtaking mountain viewsGas-log fireplaceWrap-around porchSmart floor planBreakfast barLarge denGenerous-sized rooms
Extraordinary views abound from this beautiful property, conveniently located close to the interstate, Staunton, and Lexington. The custom-built home maximizes your enjoyment of breathtaking mountain views. While the thoughtfully planned design maximizes views of the mountains, you will also enjoy a smart floor plan that includes an open concept in ...
- 3 days |
- 733 |
- 25 |
Source: CAAR,MLS#: 670246 Originating MLS: Charlottesville Area Association of Realtors
Originating MLS: Charlottesville Area Association of Realtors
Travel times
Living Room
Kitchen
Primary Suite
Zillow last checked: 7 hours ago
Listing updated: October 20, 2025 at 07:12am
Listed by:
AMY HUGHES 540-836-0540,
AVENUE REALTY, LLC
Source: CAAR,MLS#: 670246 Originating MLS: Charlottesville Area Association of Realtors
Originating MLS: Charlottesville Area Association of Realtors
Facts & features
Interior
Bedrooms & bathrooms
- Bedrooms: 5
- Bathrooms: 3
- Full bathrooms: 3
- Main level bathrooms: 1
- Main level bedrooms: 2
Rooms
- Room types: Bathroom, Bedroom, Den, Dining Room, Full Bath, Foyer, Kitchen, Laundry, Loft, Living Room
Primary bedroom
- Level: Second
Bedroom
- Level: First
Bedroom
- Level: Basement
Primary bathroom
- Level: Second
Bathroom
- Level: First
Bathroom
- Level: Basement
Other
- Level: Basement
Den
- Level: Basement
Dining room
- Level: First
Foyer
- Level: First
Kitchen
- Level: First
Laundry
- Level: First
Living room
- Level: First
Living room
- Level: Basement
Loft
- Level: Second
Heating
- Forced Air, Propane
Cooling
- Central Air
Appliances
- Included: Dishwasher, ENERGY STAR Qualified Appliances, Electric Range, Refrigerator
- Laundry: Washer Hookup, Dryer Hookup
Features
- Wet Bar, Sitting Area in Primary, Walk-In Closet(s), Entrance Foyer, Loft
- Flooring: Carpet, Ceramic Tile, Hardwood, Laminate
- Windows: Casement Window(s)
- Basement: Exterior Entry,Finished,Heated,Interior Entry,Walk-Out Access
- Number of fireplaces: 2
- Fireplace features: Two, Gas Log, Stone, Wood Burning
Interior area
- Total structure area: 3,275
- Total interior livable area: 3,175 sqft
- Finished area above ground: 1,915
- Finished area below ground: 1,260
Video & virtual tour
Property
Features
- Patio & porch: Deck, Wood
- Has view: Yes
- View description: Mountain(s), Panoramic
Lot
- Size: 4.36 Acres
- Features: Cul-De-Sac, Partially Cleared, Secluded
Details
- Additional structures: Shed(s)
- Parcel number: 39 23 14
- Zoning description: A-2 Agricultural General
Construction
Type & style
- Home type: SingleFamily
- Architectural style: Chalet/Alpine
- Property subtype: Single Family Residence
Materials
- Stick Built, Wood Siding
- Foundation: Poured
- Roof: Architectural
Condition
- New construction: No
- Year built: 2005
Utilities & green energy
- Sewer: Septic Tank
- Water: Private, Well
- Utilities for property: Fiber Optic Available
Community & HOA
Community
- Security: Smoke Detector(s), Surveillance System
- Subdivision: SUNSET FARMS
HOA
- Has HOA: Yes
- Services included: Common Area Maintenance, Road Maintenance, Snow Removal
Location
- Region: Fairfield
Financial & listing details
- Price per square foot: $346/sqft
- Tax assessed value: $390,800
- Annual tax amount: $2,203
- Date on market: 10/20/2025
- Exclusions: Washer and dryer.