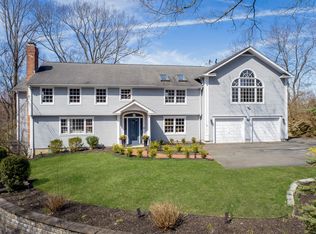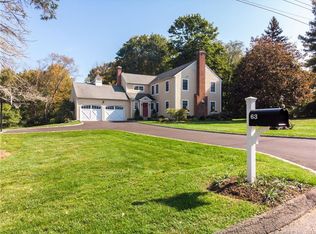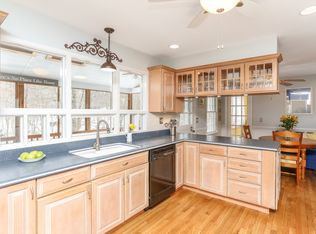Sold for $1,325,000
$1,325,000
70 Powderhorn Drive, Ridgefield, CT 06877
4beds
2,481sqft
Single Family Residence
Built in 1964
1.04 Acres Lot
$1,415,400 Zestimate®
$534/sqft
$5,728 Estimated rent
Home value
$1,415,400
$1.34M - $1.49M
$5,728/mo
Zestimate® history
Loading...
Owner options
Explore your selling options
What's special
Bright and beautifully renovated colonial home located at the end of a cul de sac in Ridgefield! You are sure to be wowed as soon as you enter the gourmet chef’s kitchen with top of the line appliances including Aga Cooker, SubZero fridge completed with leathered granite countertops, walk in pantry and oversized island with seating, heated floors, and custom cabinetry. The kitchen flows perfectly into the family room with heated hardwood floors, featuring your first of two fireplaces and separate year round sunroom with wood burning stove, and sliders leading to the patio. Main level is completed with another fireplace in your dining area. Second floor offers 4 bedrooms starting in the primary bedroom with private full bathroom (including heated towel rack and floors and steam shower), hardwood floors, and walk in closets. Hall bathroom is updated with heated towel racks and floors. The finished lower level is perfect for a media room, exercise area, separate laundry space and office space with sliders to walk out stone patio. Many recent upgrades. Fully owned solar panels and full house standby generator remain with the home. Over the 3 finished levels you can enjoy close to 3600 square feet!
Zillow last checked: 8 hours ago
Listing updated: September 25, 2023 at 07:55am
Listed by:
Jodi Boxer Team,
Jodi Boxer 203-249-1690,
Keller Williams Prestige Prop. 203-327-6700,
Co-Listing Agent: Jessica Buckley 781-367-8165,
Keller Williams Prestige Prop.
Bought with:
Tim M. Piedmont, RES.0771833
Coldwell Banker Realty
Source: Smart MLS,MLS#: 170589902
Facts & features
Interior
Bedrooms & bathrooms
- Bedrooms: 4
- Bathrooms: 3
- Full bathrooms: 2
- 1/2 bathrooms: 1
Primary bedroom
- Features: Full Bath, Walk-In Closet(s), Hardwood Floor
- Level: Upper
Bedroom
- Features: Bookcases, Built-in Features, Hardwood Floor
- Level: Upper
Bedroom
- Features: Bookcases, Built-in Features, Hardwood Floor
- Level: Upper
Bedroom
- Features: Hardwood Floor
- Level: Upper
Primary bathroom
- Features: Built-in Features, Double-Sink, Stall Shower, Steam/Sauna
- Level: Upper
Bathroom
- Features: Tub w/Shower
- Level: Upper
Bathroom
- Level: Main
Dining room
- Features: Bay/Bow Window, Combination Liv/Din Rm, Fireplace
- Level: Main
Family room
- Features: Fireplace, Sliders, Hardwood Floor
- Level: Main
Kitchen
- Features: Granite Counters, Double-Sink, Pantry, Hardwood Floor
- Level: Main
Office
- Features: Bookcases, French Doors, Vinyl Floor
- Level: Lower
Office
- Features: Vinyl Floor
- Level: Lower
Rec play room
- Features: Vinyl Floor
- Level: Lower
Sun room
- Features: Beamed Ceilings, Ceiling Fan(s), Wood Stove, Sliders
- Level: Main
Heating
- Baseboard, Solar, Wood/Coal Stove, Zoned, Oil
Cooling
- Central Air, Zoned
Appliances
- Included: Gas Cooktop, Oven/Range, Microwave, Range Hood, Subzero, Dishwasher, Washer, Dryer, Water Heater
Features
- Wired for Data, Entrance Foyer, Smart Thermostat
- Basement: Full,Finished,Heated
- Attic: Pull Down Stairs
- Number of fireplaces: 2
Interior area
- Total structure area: 2,481
- Total interior livable area: 2,481 sqft
- Finished area above ground: 2,481
Property
Parking
- Total spaces: 2
- Parking features: Attached, Garage Door Opener, Private, Paved
- Attached garage spaces: 2
- Has uncovered spaces: Yes
Features
- Patio & porch: Patio
- Exterior features: Stone Wall
Lot
- Size: 1.04 Acres
- Features: Cul-De-Sac
Details
- Parcel number: 281620
- Zoning: RAA
Construction
Type & style
- Home type: SingleFamily
- Architectural style: Colonial
- Property subtype: Single Family Residence
Materials
- Vinyl Siding
- Foundation: Concrete Perimeter
- Roof: Asphalt
Condition
- New construction: No
- Year built: 1964
Utilities & green energy
- Sewer: Septic Tank
- Water: Well
Community & neighborhood
Location
- Region: Ridgefield
- Subdivision: South Ridgefield
Price history
| Date | Event | Price |
|---|---|---|
| 9/22/2023 | Sold | $1,325,000+10.4%$534/sqft |
Source: | ||
| 9/1/2023 | Pending sale | $1,200,000$484/sqft |
Source: | ||
| 8/16/2023 | Contingent | $1,200,000$484/sqft |
Source: | ||
| 8/10/2023 | Listed for sale | $1,200,000$484/sqft |
Source: | ||
| 3/31/2022 | Sold | $1,200,000+17.6%$484/sqft |
Source: | ||
Public tax history
| Year | Property taxes | Tax assessment |
|---|---|---|
| 2025 | $13,296 +3.9% | $485,450 |
| 2024 | $12,792 +2.1% | $485,450 |
| 2023 | $12,529 -2.5% | $485,450 +7.4% |
Find assessor info on the county website
Neighborhood: 06877
Nearby schools
GreatSchools rating
- 9/10Farmingville Elementary SchoolGrades: K-5Distance: 0.4 mi
- 9/10East Ridge Middle SchoolGrades: 6-8Distance: 1.3 mi
- 10/10Ridgefield High SchoolGrades: 9-12Distance: 4 mi
Schools provided by the listing agent
- Elementary: Barlow Mountain
- High: Ridgefield
Source: Smart MLS. This data may not be complete. We recommend contacting the local school district to confirm school assignments for this home.
Get pre-qualified for a loan
At Zillow Home Loans, we can pre-qualify you in as little as 5 minutes with no impact to your credit score.An equal housing lender. NMLS #10287.
Sell with ease on Zillow
Get a Zillow Showcase℠ listing at no additional cost and you could sell for —faster.
$1,415,400
2% more+$28,308
With Zillow Showcase(estimated)$1,443,708


