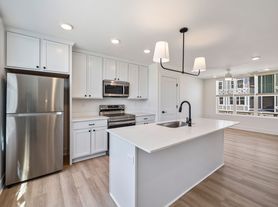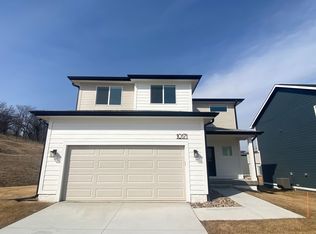Spacious Ranch home features 3 bedrooms and 2 bath and over 1500 sqft of living space, this home is very confortable with open concept, granite countertops, appliances like new and big backyard that you could enjoy with your family'.
Located just minutes from I-80, top rated schools and nice neighborhood.
Owner pay fumigation service monthly and HOA, the renter will pay for utilities,
House for rent
Accepts Zillow applications
$2,200/mo
70 Prairie Bluff Dr, Waukee, IA 50263
3beds
1,635sqft
Price may not include required fees and charges.
Single family residence
Available now
No pets
Central air
In unit laundry
Attached garage parking
What's special
Open conceptGranite countertopsBig backyard
- 31 days |
- -- |
- -- |
Zillow last checked: 8 hours ago
Listing updated: December 02, 2025 at 10:18pm
Travel times
Facts & features
Interior
Bedrooms & bathrooms
- Bedrooms: 3
- Bathrooms: 2
- Full bathrooms: 2
Cooling
- Central Air
Appliances
- Included: Dishwasher, Dryer, Freezer, Microwave, Oven, Refrigerator, Washer
- Laundry: In Unit
Features
- Flooring: Hardwood
Interior area
- Total interior livable area: 1,635 sqft
Property
Parking
- Parking features: Attached
- Has attached garage: Yes
- Details: Contact manager
Details
- Parcel number: 1608476012
Construction
Type & style
- Home type: SingleFamily
- Property subtype: Single Family Residence
Community & HOA
Location
- Region: Waukee
Financial & listing details
- Lease term: 1 Year
Price history
| Date | Event | Price |
|---|---|---|
| 11/2/2025 | Listed for rent | $2,200$1/sqft |
Source: Zillow Rentals | ||
| 10/30/2025 | Listing removed | $377,500$231/sqft |
Source: | ||
| 10/13/2025 | Price change | $377,500-1.9%$231/sqft |
Source: | ||
| 10/2/2025 | Price change | $385,000-1.3%$235/sqft |
Source: | ||
| 9/9/2025 | Price change | $389,900-2.5%$238/sqft |
Source: | ||

