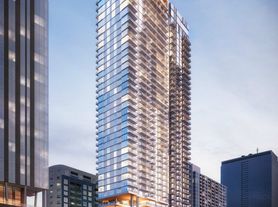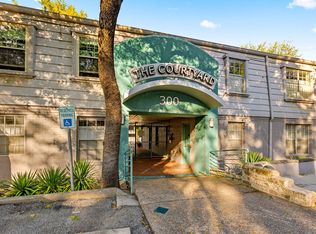This luxurious, fully furnished 3-bedroom, 3-bathroom residence at the coveted 70 Rainey epitomizes elegance and modernity, featuring two isolated parking spaces close to the elevator. From the moment you enter, bespoke finishes and panoramic views of Lady Bird Lake greet you. European wide-plank white oak floors lead you through the residence, past floor-to-ceiling windows that bathe the space in natural light. The open floor plan seamlessly integrates living areas with a spacious outdoor terrace, ideal for entertaining. A chef's kitchen boasts state-of-the-art Miele appliances, sleek quartz countertops, and ample storage. The expansive primary suite offers stunning city views and a spa-like bathroom with dual vanities, a deep soaking tub, marble-tiled shower, and a custom-built walk-in closet. A generously sized guest bedroom features an en-suite bathroom. The condo also includes a versatile den, perfect as a home office or extra bedroom, and a large utility room equipped with a full-sized washer and dryer. This residence promises an unmatched blend of luxury and convenience in a prestigious setting. 70 Rainey redefines luxury living in downtown Austin with its 173 high-rise residences designed by Page and developed by Sackman Enterprises. This iconic tower offers over 51,000 square feet of private amenities, including a rooftop garden with an infinity pool, cabanas, lush green spaces, and more, all overlooking Lady Bird Lake and the cityscape.
Condo for rent
$8,500/mo
70 Rainey St #1506, Austin, TX 78701
3beds
1,743sqft
Price may not include required fees and charges.
Condo
Available now
Cats, dogs OK
Central air
Electric dryer hookup laundry
2 Garage spaces parking
What's special
Bespoke finishesOpen floor planHome officeFloor-to-ceiling windowsSpacious outdoor terraceLush green spacesOverlooking lady bird lake
- 71 days |
- -- |
- -- |
Travel times
Looking to buy when your lease ends?
Consider a first-time homebuyer savings account designed to grow your down payment with up to a 6% match & a competitive APY.
Facts & features
Interior
Bedrooms & bathrooms
- Bedrooms: 3
- Bathrooms: 3
- Full bathrooms: 3
Cooling
- Central Air
Appliances
- Included: Dishwasher, Disposal, Microwave, Oven, Refrigerator, WD Hookup
- Laundry: Electric Dryer Hookup, Hookups, In Unit, Laundry Room, Washer Hookup
Features
- 2 Primary Baths, 2 Primary Suites, Built-in Features, Double Vanity, Electric Dryer Hookup, Elevator, High Ceilings, Kitchen Island, No Interior Steps, Open Floorplan, Pantry, Quartz Counters, Smart Thermostat, Soaking Tub, View, WD Hookup, Walk In Closet, Walk-In Closet(s), Washer Hookup, Wired for Data
- Flooring: Tile, Wood
- Furnished: Yes
Interior area
- Total interior livable area: 1,743 sqft
Video & virtual tour
Property
Parking
- Total spaces: 2
- Parking features: Assigned, Covered, Garage
- Has garage: Yes
- Details: Contact manager
Features
- Stories: 1
- Exterior features: Contact manager
- Has view: Yes
- View description: City View, Water View
- Has water view: Yes
- Water view: Waterfront
Details
- Parcel number: 890486
Construction
Type & style
- Home type: Condo
- Property subtype: Condo
Condition
- Year built: 2018
Building
Management
- Pets allowed: Yes
Community & HOA
Community
- Features: Fitness Center, Gated
- Security: Gated Community
HOA
- Amenities included: Fitness Center
Location
- Region: Austin
Financial & listing details
- Lease term: Negotiable
Price history
| Date | Event | Price |
|---|---|---|
| 10/20/2025 | Price change | $8,500-2.9%$5/sqft |
Source: Unlock MLS #2802024 | ||
| 9/9/2025 | Listed for rent | $8,750$5/sqft |
Source: Unlock MLS #2802024 | ||
| 8/22/2024 | Listing removed | $8,750$5/sqft |
Source: Unlock MLS #4174495 | ||
| 5/30/2024 | Price change | $8,750-2.8%$5/sqft |
Source: Unlock MLS #4174495 | ||
| 5/2/2024 | Price change | $9,000-10%$5/sqft |
Source: Unlock MLS #4174495 | ||
Neighborhood: Downtown
There are 5 available units in this apartment building

