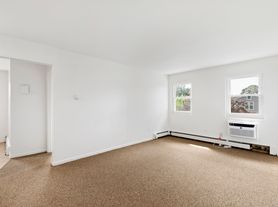Renovated Colonial tucked away in the desirable Brooklawn neighborhood of Bridgeport! This charming single-family rental sits on a quiet cul-de-sac, offering a great blend of privacy, comfort, and convenience near the Fairfield line. Step into an ample living room with hardwood floors, perfect for everyday living and relaxing. The formal dining room features sliders leading out to a nice deck, creating an easy indoor/outdoor flow that's ideal for entertaining or enjoying your morning coffee. The updated kitchen is a highlight, boasting granite countertops, custom cabinetry, stainless steel appliances, and recessed lighting; a stylish and functional space for any home cook. Upstairs, you'll find three comfortable bedrooms, including a primary suite with a walk-in closet and its own bathroom, providing a true retreat. With 2.5 baths total, there's plenty of convenience for everyone. The home also features newer mechanicals, including central air and efficient gas heat, so you can enjoy year-round comfort and peace of mind. Located close to Metro North, restaurants, shops, schools, and major routes, this home is perfectly positioned for commuters and anyone who wants easy access to both Bridgeport and Fairfield amenities. No access to garage. Owner using it as storage.
House for rent
$4,500/mo
Fees may apply
70 Renwick Pl, Bridgeport, CT 06604
3beds
1,560sqft
Price may not include required fees and charges.
Singlefamily
Available now
No pets
Central air
In unit laundry
None parking
Natural gas, forced air
What's special
Recessed lightingThree comfortable bedroomsQuiet cul-de-sacCustom cabinetryStainless steel appliances
- --
- on Zillow |
- --
- views |
- --
- saves |
Zillow last checked: 8 hours ago
Listing updated: 9 hours ago
Travel times
Looking to buy when your lease ends?
Consider a first-time homebuyer savings account designed to grow your down payment with up to a 6% match & a competitive APY.
Facts & features
Interior
Bedrooms & bathrooms
- Bedrooms: 3
- Bathrooms: 3
- Full bathrooms: 2
- 1/2 bathrooms: 1
Heating
- Natural Gas, Forced Air
Cooling
- Central Air
Appliances
- Included: Dishwasher, Dryer, Microwave, Refrigerator, Washer
- Laundry: In Unit, Main Level
Features
- Walk In Closet
- Has basement: Yes
Interior area
- Total interior livable area: 1,560 sqft
Property
Parking
- Parking features: Contact manager
- Details: Contact manager
Features
- Exterior features: Contact manager
Details
- Parcel number: BRIDM33B1302L30
Construction
Type & style
- Home type: SingleFamily
- Architectural style: Colonial
- Property subtype: SingleFamily
Condition
- Year built: 2004
Community & HOA
Location
- Region: Bridgeport
Financial & listing details
- Lease term: 12 Months,Negotiable,Short Term Lease,Month To Month
Price history
| Date | Event | Price |
|---|---|---|
| 11/25/2025 | Listed for rent | $4,500$3/sqft |
Source: Smart MLS #24142142 | ||
| 9/29/2020 | Sold | $329,900$211/sqft |
Source: | ||
| 7/19/2020 | Pending sale | $329,900$211/sqft |
Source: Keller Williams Prestige Prop. #170314147 | ||
| 7/9/2020 | Listed for sale | $329,900+4.7%$211/sqft |
Source: Keller Williams Prestige Prop. #170314147 | ||
| 12/22/2004 | Sold | $315,000$202/sqft |
Source: Public Record | ||
