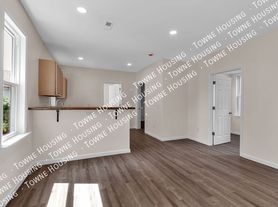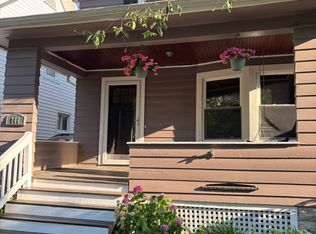Spacious single family house for rent on Reservation Street in Black Rock. Inviting front porch, spacious living room and dining room with plenty of natural light. Large eat-in kitchen with appliances and plenty of cupboard space. First floor bedroom, full bath and first floor laundry room along with an enclosed side porch and large, fully fenced yard. The second floor features two bedrooms, large family room, and additional back room for storage. Private driveway for off-street parking. Walking distance to Wegmans,cshopping, dining and Chandlerville, and just a few minutes to Buffalo State College.
One year lease. Owner pays water, sewer, trash. Tenants pay gas, electricity, cable, internet.
House for rent
Accepts Zillow applications
$1,500/mo
70 Reservation St, Buffalo, NY 14207
3beds
1,596sqft
Price may not include required fees and charges.
Single family residence
Available now
No pets
In unit laundry
Off street parking
Baseboard
What's special
First floor bedroomLarge fully fenced yardFirst floor laundry roomEnclosed side porchLarge eat-in kitchenInviting front porchLarge family room
- 51 days |
- -- |
- -- |
Zillow last checked: 8 hours ago
Listing updated: November 19, 2025 at 03:29pm
Travel times
Facts & features
Interior
Bedrooms & bathrooms
- Bedrooms: 3
- Bathrooms: 1
- Full bathrooms: 1
Heating
- Baseboard
Appliances
- Included: Dryer, Freezer, Oven, Refrigerator, Washer
- Laundry: In Unit
Features
- Flooring: Hardwood
Interior area
- Total interior livable area: 1,596 sqft
Property
Parking
- Parking features: Off Street
- Details: Contact manager
Features
- Exterior features: Bicycle storage, Cable not included in rent, Electricity not included in rent, Garbage included in rent, Gas not included in rent, Heating system: Baseboard, Internet not included in rent, Sewage included in rent, Water included in rent
Details
- Parcel number: 1402008828211
Construction
Type & style
- Home type: SingleFamily
- Property subtype: Single Family Residence
Utilities & green energy
- Utilities for property: Garbage, Sewage, Water
Community & HOA
Location
- Region: Buffalo
Financial & listing details
- Lease term: 1 Year
Price history
| Date | Event | Price |
|---|---|---|
| 11/19/2025 | Price change | $1,500-6.3%$1/sqft |
Source: Zillow Rentals | ||
| 10/17/2025 | Listed for rent | $1,600$1/sqft |
Source: Zillow Rentals | ||
| 4/9/2024 | Sold | $95,000-5%$60/sqft |
Source: | ||
| 2/21/2024 | Pending sale | $100,000$63/sqft |
Source: | ||
| 1/26/2024 | Price change | $100,000-9.1%$63/sqft |
Source: | ||

