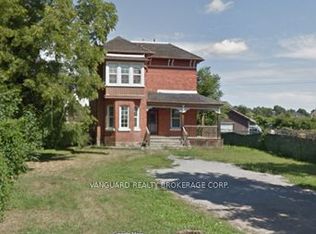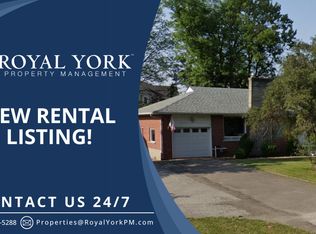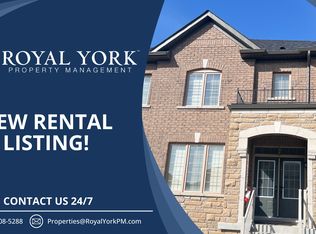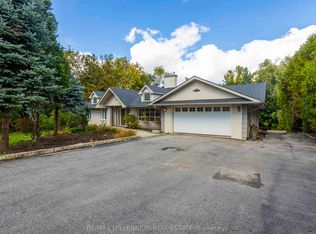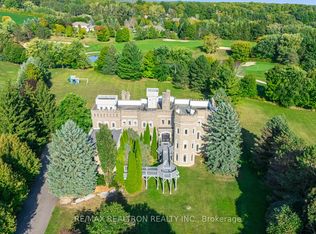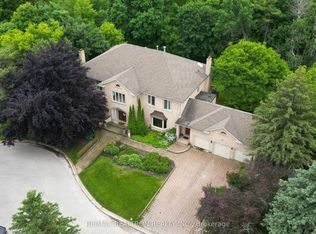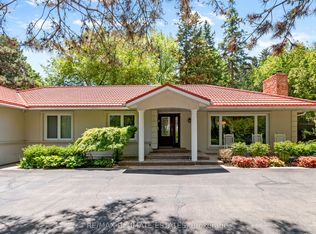3.0% TO CB..."A House is Made by Human Hands, A Home is Built by Human Hearts!", Buy Now & Enjoy the Prestigious Serene Hamlet... "The Elite Enclaves of Kleinburg Hills". Prime Land Value: 1.2- Acres, Excellent potential for a future Pool. Approx. 5,000-SQUARE FEET.., Built in 2004 by KEELE VALLEY HOMES.. Truly perfect for families to live in a highly desirable location. Bright & Spacious Family room with 16-foot vaulted ceiling, Large kitchen, solid wood cabinet with antique finish, granite & marble counter top, equipped with Jenn Air appliances, walk-out to large deck. Spacious Laundry with Skylight is conveniently located on the Second Floor. You'll appreciate the Functional Design and quality workmanship evident throughout all floors, natural light beaming from three 3- Skylights. Partially Finished Basement: 4-pc. Bath, Ideal for In-Laws/Nanny's Suite, Kids TV & play area with a walk-up to the private backyard. Excellent Location Factor: Easy access to St. Padre Pio Catholic Church, Pearson Airport, Highway 7-East, Hwy. 427/401/407-ETR, McMichael Art Gallery & Museum.
For sale
C$3,800,000
70 Richard Lovat Ct, Vaughan, ON L0J 1C0
4beds
7baths
Single Family Residence
Built in ----
1.22 Square Feet Lot
$-- Zestimate®
C$--/sqft
C$-- HOA
What's special
Large kitchenGranite and marble countertopWalk-out to large deckSpacious laundry with skylightPartially finished basement
- 164 days |
- 20 |
- 0 |
Zillow last checked: 8 hours ago
Listing updated: November 14, 2025 at 07:21pm
Listed by:
RE/MAX ALL-STARS REALTY INC.
Source: TRREB,MLS®#: N12274801 Originating MLS®#: Toronto Regional Real Estate Board
Originating MLS®#: Toronto Regional Real Estate Board
Facts & features
Interior
Bedrooms & bathrooms
- Bedrooms: 4
- Bathrooms: 7
Bedroom
- Level: Second
- Dimensions: 6.5 x 5.3
Bedroom 2
- Level: Second
- Dimensions: 4.5 x 3.6
Bedroom 3
- Level: Second
- Dimensions: 4.5 x 3.6
Bedroom 4
- Level: Second
- Dimensions: 4.4 x 3.8
Den
- Level: Ground
- Dimensions: 5.9 x 4.2
Dining room
- Level: Ground
- Dimensions: 5.7 x 4.7
Family room
- Level: Ground
- Dimensions: 5.3 x 5.3
Kitchen
- Level: Ground
- Dimensions: 6.8 x 4.9
Laundry
- Level: Second
- Dimensions: 2.5 x 2.56
Living room
- Level: Ground
- Dimensions: 8.3 x 4.7
Recreation
- Level: Basement
- Dimensions: 9.05 x 4.75
Heating
- Forced Air, Gas
Cooling
- Central Air
Appliances
- Included: Water Heater, Water Softener
Features
- Central Vacuum, In-Law Capability
- Flooring: Carpet Free
- Basement: Partially Finished,Walk-Up Access
- Has fireplace: Yes
- Fireplace features: Electric, Natural Gas
Interior area
- Living area range: 3500-5000 null
Video & virtual tour
Property
Parking
- Total spaces: 13
- Parking features: Available, Circular Driveway, Private, Private Double, Garage Door Opener
- Has garage: Yes
Accessibility
- Accessibility features: Multiple Entrances, Parking
Features
- Stories: 2
- Patio & porch: Deck
- Exterior features: Landscaped, Lawn Sprinkler System, Privacy
- Pool features: None
- Has view: Yes
- View description: Garden, Trees/Woods
Lot
- Size: 1.22 Square Feet
- Features: Fenced Yard, Golf, Greenbelt/Conservation, Park, Place Of Worship, School Bus Route
- Topography: Dry,Sloping
Details
- Parcel number: 033490402
Construction
Type & style
- Home type: SingleFamily
- Property subtype: Single Family Residence
Materials
- Concrete Poured, Stone
- Foundation: Poured Concrete
- Roof: Asphalt Shingle
Utilities & green energy
- Sewer: Septic
- Utilities for property: Garbage Pickup
Community & HOA
Community
- Security: Alarm System, Carbon Monoxide Detector(s), Smoke Detector(s)
Location
- Region: Vaughan
Financial & listing details
- Annual tax amount: C$17,093
- Date on market: 7/10/2025
RE/MAX ALL-STARS REALTY INC.
By pressing Contact Agent, you agree that the real estate professional identified above may call/text you about your search, which may involve use of automated means and pre-recorded/artificial voices. You don't need to consent as a condition of buying any property, goods, or services. Message/data rates may apply. You also agree to our Terms of Use. Zillow does not endorse any real estate professionals. We may share information about your recent and future site activity with your agent to help them understand what you're looking for in a home.
Price history
Price history
Price history is unavailable.
Public tax history
Public tax history
Tax history is unavailable.Climate risks
Neighborhood: Kliengburg
Nearby schools
GreatSchools rating
No schools nearby
We couldn't find any schools near this home.
- Loading
