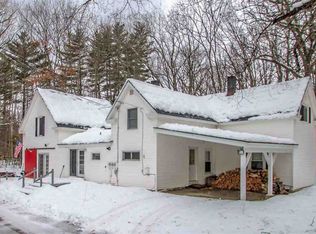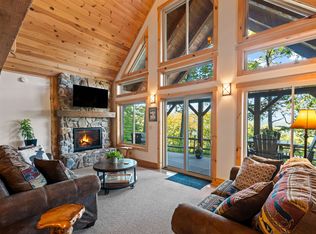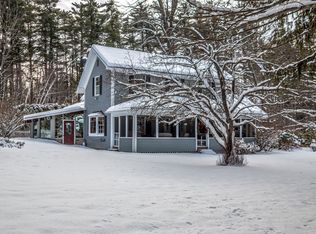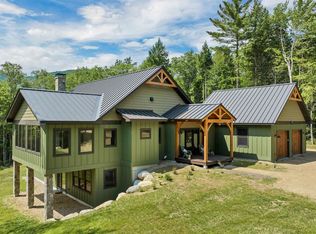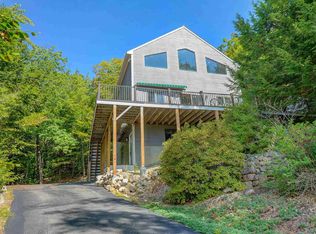Just a short stroll from Bartlett Village, this stunning Lincoln Log home sits on nearly 9 acres of natural beauty with an incredible 1,000 feet of Saco River frontage. Inside this single-level White Mtn oasis you will find 2 bedrooms, 2 baths, a bonus room and a spacious rec room with its own private entrance, cathedral ceiling and a kitchenette perfect for additional guests or entertaining. The eat-in kitchen comes equipped with a new fridge and dishwasher, and the living room boasts another cathedral ceiling plus a cozy wood stove for the colder months. The recently remodeled primary bath features a spa-like double walk-in shower with glass barn door enclosure tucked separately from the double vanity. In the summer enjoy the luxury of your own private beach with mountain views of Attitash and Bear Peak, and when the snow flies grab your snowshoes or cross-country skis to enjoy the trails from your doorstep. The property is beautifully landscaped with vibrant perennials, mature berry bushes, and an oversized garden space ready for next season's harvest. Thoughtful and extensive updates include a new roof, Anderson French doors, front door, new deck prewired for a hot tub, garage doors, boiler, water heater, luxury vinyl plank flooring, carpet, and a freshly paved driveway. Located in low-tax Bartlett, moments from vibrant North Conway and Attitash Mountain Resort, and under 30 minutes to four premier ski destinations, this home is a gateway to year-round adventure.
Active
Listed by:
Sharrene Henderson,
KW Coastal and Lakes & Mountains Realty/N Conway 603-730-5683
Price cut: $74K (12/6)
$1,325,000
70 River Street, Bartlett, NH 03812
2beds
2,392sqft
Est.:
Ranch
Built in 1988
8.97 Acres Lot
$-- Zestimate®
$554/sqft
$-- HOA
What's special
Mountain viewsPrivate beachCathedral ceilingTrails from your doorstepOversized garden spaceWood stoveDouble walk-in shower
- 37 days |
- 940 |
- 33 |
Zillow last checked: 8 hours ago
Listing updated: December 06, 2025 at 10:09am
Listed by:
Sharrene Henderson,
KW Coastal and Lakes & Mountains Realty/N Conway 603-730-5683
Source: PrimeMLS,MLS#: 5068352
Tour with a local agent
Facts & features
Interior
Bedrooms & bathrooms
- Bedrooms: 2
- Bathrooms: 2
- Full bathrooms: 1
- 3/4 bathrooms: 1
Heating
- Oil, Baseboard, Hot Water, Wood Stove
Cooling
- None
Appliances
- Included: Electric Cooktop, Dishwasher, Dryer, Microwave, Double Oven, Refrigerator, Washer, Domestic Water Heater
- Laundry: 1st Floor Laundry
Features
- Cathedral Ceiling(s), Kitchen Island, Kitchen/Dining, Primary BR w/ BA, Natural Woodwork
- Flooring: Carpet, Tile, Vinyl
- Basement: Bulkhead,Concrete,Crawl Space,Full,Storage Space,Exterior Entry,Walk-Up Access
Interior area
- Total structure area: 4,784
- Total interior livable area: 2,392 sqft
- Finished area above ground: 2,392
- Finished area below ground: 0
Video & virtual tour
Property
Parking
- Total spaces: 2
- Parking features: Paved, Parking Spaces 1 - 10, RV Access/Parking
- Garage spaces: 2
Accessibility
- Accessibility features: 1st Floor Bedroom, 1st Floor Full Bathroom, Bathroom w/Step-in Shower, No Stairs, One-Level Home, Paved Parking, 1st Floor Laundry
Features
- Levels: One
- Stories: 1
- Exterior features: Deck, Garden
- On waterfront: Yes
- Waterfront features: Beach Access, River Front
- Body of water: Saco River
- Frontage length: Water frontage: 1000,Road frontage: 415
Lot
- Size: 8.97 Acres
- Features: Landscaped, Level, Trail/Near Trail, Walking Trails, Near Paths, Near Skiing, Near Snowmobile Trails, Near School(s)
Details
- Parcel number: BARTM5VILLGL00RIVS00400
- Zoning description: 05 - TOWN RES DIST A
Construction
Type & style
- Home type: SingleFamily
- Architectural style: Ranch
- Property subtype: Ranch
Materials
- Log Home
- Foundation: Concrete
- Roof: Architectural Shingle
Condition
- New construction: No
- Year built: 1988
Utilities & green energy
- Electric: Circuit Breakers
- Sewer: 1000 Gallon, Concrete, Leach Field
- Utilities for property: Cable, Other
Community & HOA
Location
- Region: Conway
Financial & listing details
- Price per square foot: $554/sqft
- Tax assessed value: $648,200
- Annual tax amount: $5,178
- Date on market: 11/3/2025
- Road surface type: Paved
Estimated market value
Not available
Estimated sales range
Not available
Not available
Price history
Price history
| Date | Event | Price |
|---|---|---|
| 12/6/2025 | Price change | $1,325,000-5.3%$554/sqft |
Source: | ||
| 11/3/2025 | Listed for sale | $1,399,000-6.7%$585/sqft |
Source: | ||
| 10/27/2025 | Listing removed | $1,500,000$627/sqft |
Source: | ||
| 8/21/2025 | Listed for sale | $1,500,000+2622.3%$627/sqft |
Source: | ||
| 11/8/2002 | Sold | $55,100$23/sqft |
Source: Public Record Report a problem | ||
Public tax history
Public tax history
| Year | Property taxes | Tax assessment |
|---|---|---|
| 2023 | $3,345 +3.8% | $648,200 |
| 2022 | $3,222 -3% | $648,200 +88.5% |
| 2020 | $3,322 +3.4% | $343,900 |
Find assessor info on the county website
BuyAbility℠ payment
Est. payment
$6,772/mo
Principal & interest
$5138
Property taxes
$1170
Home insurance
$464
Climate risks
Neighborhood: 03812
Nearby schools
GreatSchools rating
- 5/10Josiah Bartlett Elementary SchoolGrades: PK-8Distance: 0.4 mi
Schools provided by the listing agent
- Elementary: Josiah Bartlett Elem
- Middle: Josiah Bartlett School
- High: A. Crosby Kennett Sr. High
- District: SAU #9
Source: PrimeMLS. This data may not be complete. We recommend contacting the local school district to confirm school assignments for this home.
- Loading
- Loading
