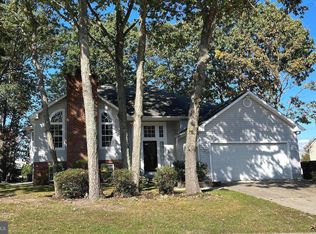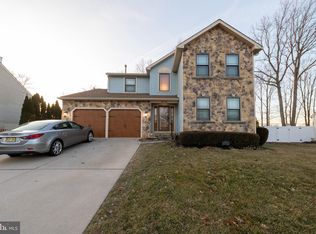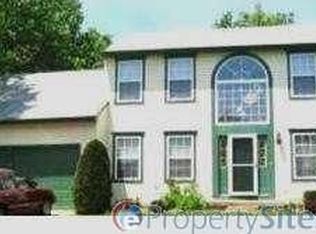Living is easy in this impressive Arden Forest home! The huge wrap-around porch will tell you right away - 70 Rosalind is perfect for relaxation AND entertaining. Beautiful hardwood floors & natural light flow throughout. The 1st floor offers formal living & dining rooms, a sleek & stylish kitchen with brand-new cabinets, granite counters, glass tile backsplash & stainless steel appliances, AND a separate breakfast nook overlooking the family room. From here, a brand-new slider will take you out onto your expansive deck, to your large, fenced-in yard! A gorgeous powder room with seamless, 1-piece sink/vanity, & inside access to the garage complete this level. Upstairs, you'll find a spacious Master Bedroom with plush W/W carpet, a huge walk-in closet, AND an ensuite full bath, featuring a cultured-marble vanity, & a tub/shower with marble-tile surround & glass sliding doors. Completing this level, you have two more generously-sized bedrooms with W/W carpet (one with another large walk-in closet!), a GORGEOUS hall bath with double, cultured-marble vanity & a tub/shower combo with marble tile surround. Oh wait - don't forget the large laundry room with linen closet! And let's talk about this - there's a full, FINISHED basement with recessed lighting - and a brand new sump pump, to keep it all nice and dry! Other highlights include ceiling fans, a neutral palette, a brand NEW roof, a brand NEW hot water heater, 5-year-old HVAC, and a huge shed! Come visit 70 Rosalind today!
This property is off market, which means it's not currently listed for sale or rent on Zillow. This may be different from what's available on other websites or public sources.



