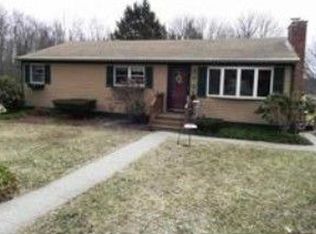Sold for $875,000
$875,000
70 S Oxford Rd, Millbury, MA 01527
4beds
2,259sqft
Single Family Residence
Built in 2022
0.91 Acres Lot
$883,300 Zestimate®
$387/sqft
$3,911 Estimated rent
Home value
$883,300
$813,000 - $954,000
$3,911/mo
Zestimate® history
Loading...
Owner options
Explore your selling options
What's special
Welcome to 70 S. Oxford Rd in West Millbury where you can enjoy the wonder of a new construction home without the wait & delays.You’ll fall in love w/ the sunny open concept living room, dining room & kitchen featuring high end finishes & cathedral ceilings. Beautiful Farmhouse style home is approx 3 years young. High end finishes include but not limited to walk-in closet in primary bedroom w/ ensuite bath & double vanity, black windows & gutters, custom quartz countertops & tiled backsplash in the kitchen. You’ll love the HUGE fully fenced in backyard w/ approx 27’ x 36’ heated pool boasting a mineral cleaning system. Main level features primary bedroom as well as 2 additional well appointed bedrooms & guest bath. First level also has an upscale half bath, dedicated laundry room, living room & 4th BR. Smart home w/ lights controlled by Alexa & camera system covering all angles of exterior. Potential to be sold furnished. Irrigation system. Quick close possible before start of school!
Zillow last checked: 8 hours ago
Listing updated: November 06, 2025 at 04:49pm
Listed by:
Joseph Abramoff 508-667-8254,
BA Property & Lifestyle Advisors 508-852-4227
Bought with:
Rosa Wyse
Champion Real Estate, Inc.
Source: MLS PIN,MLS#: 73414286
Facts & features
Interior
Bedrooms & bathrooms
- Bedrooms: 4
- Bathrooms: 3
- Full bathrooms: 2
- 1/2 bathrooms: 1
Primary bathroom
- Features: Yes
Heating
- Forced Air, Natural Gas
Cooling
- Central Air
Features
- Basement: Walk-Out Access,Garage Access
- Number of fireplaces: 1
Interior area
- Total structure area: 2,259
- Total interior livable area: 2,259 sqft
- Finished area above ground: 2,259
Property
Parking
- Total spaces: 8
- Parking features: Under, Paved Drive, Off Street
- Attached garage spaces: 2
- Uncovered spaces: 6
Features
- Patio & porch: Deck, Patio
- Exterior features: Deck, Patio, Pool - Inground Heated, Storage, Sprinkler System
- Has private pool: Yes
- Pool features: Pool - Inground Heated
Lot
- Size: 0.91 Acres
- Features: Wooded
Details
- Parcel number: M:088 B:0000022 L:,3582996
- Zoning: *
Construction
Type & style
- Home type: SingleFamily
- Architectural style: Raised Ranch
- Property subtype: Single Family Residence
Materials
- Foundation: Concrete Perimeter
Condition
- Year built: 2022
Utilities & green energy
- Sewer: Private Sewer
- Water: Private
Community & neighborhood
Location
- Region: Millbury
Price history
| Date | Event | Price |
|---|---|---|
| 11/6/2025 | Sold | $875,000-10.2%$387/sqft |
Source: MLS PIN #73414286 Report a problem | ||
| 9/24/2025 | Contingent | $974,000$431/sqft |
Source: MLS PIN #73414286 Report a problem | ||
| 9/4/2025 | Price change | $974,000-2.5%$431/sqft |
Source: MLS PIN #73414286 Report a problem | ||
| 8/6/2025 | Listed for sale | $999,000+1232%$442/sqft |
Source: MLS PIN #73414286 Report a problem | ||
| 1/20/2021 | Sold | $75,000$33/sqft |
Source: Public Record Report a problem | ||
Public tax history
| Year | Property taxes | Tax assessment |
|---|---|---|
| 2025 | $8,161 +8.6% | $609,500 +7.3% |
| 2024 | $7,512 +8.5% | $567,800 +18.5% |
| 2023 | $6,924 +483.3% | $479,200 +505.8% |
Find assessor info on the county website
Neighborhood: 01527
Nearby schools
GreatSchools rating
- NAElmwood Street SchoolGrades: PK-2Distance: 2.8 mi
- 4/10Millbury Junior/Senior High SchoolGrades: 7-12Distance: 3.7 mi
- 5/10Raymond E. Shaw Elementary SchoolGrades: 3-6Distance: 2.9 mi
Get a cash offer in 3 minutes
Find out how much your home could sell for in as little as 3 minutes with a no-obligation cash offer.
Estimated market value
$883,300
