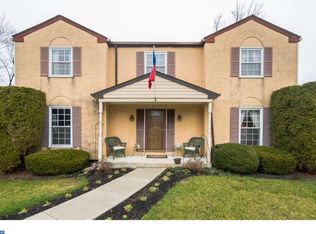Sold for $475,000
$475,000
70 Saint Davids Rd, Springfield, PA 19064
4beds
2,080sqft
Single Family Residence
Built in 1978
8,712 Square Feet Lot
$482,900 Zestimate®
$228/sqft
$3,065 Estimated rent
Home value
$482,900
$439,000 - $531,000
$3,065/mo
Zestimate® history
Loading...
Owner options
Explore your selling options
What's special
OPEN HOUSE and CONTENT SALE this SUNDAY July 20. Spacious 4-Bedroom Home with New Roof, Private Drive, two car garage and Great Potential in Award-Winning Springfield School District With 2,080 square feet of well-designed living space this house is perfect for families who need extra room. The first floor offers a spacious Living room, Dining room, Kitchen and Family room. For added convenience, the adjacent laundry room and Powder room adds practicality to daily living. Access to the side yard to a beautiful Deck for all your entertaining needs. Second floor offers 4 large bedrooms, which includes the master bedroom with a full bath and walk in closet. Bresler stairs in the hall ceiling leads to a full attic with lots of storage space. The Basement has a large family room with sliders to the deck and access to the garage from the inside. This home is full of potential and needs TLC and updating to truly shine. A private driveway leads to a spacious two-car garage with plenty of room for parking and storage. Recent updates include a new roof and gutters, offering lasting value and peace of mind. Located in a great neighborhood within the award-winning Springfield School District, this home is close to shopping, parks, and major routes. A fantastic opportunity to customize and add value in a highly desirable area.
Zillow last checked: 8 hours ago
Listing updated: December 22, 2025 at 06:02pm
Listed by:
Linda Johnson 484-620-0905,
BHHS Fox&Roach-Newtown Square
Bought with:
Gaurav Gambhir, AB067538
KW Empower
Kendra Spatacco, RS371256
KW Empower
Source: Bright MLS,MLS#: PADE2095818
Facts & features
Interior
Bedrooms & bathrooms
- Bedrooms: 4
- Bathrooms: 3
- Full bathrooms: 2
- 1/2 bathrooms: 1
- Main level bathrooms: 1
Primary bedroom
- Features: Attached Bathroom, Walk-In Closet(s)
- Level: Upper
- Area: 221 Square Feet
- Dimensions: 0 X 0
Primary bedroom
- Level: Unspecified
Bedroom 1
- Level: Upper
- Area: 100 Square Feet
- Dimensions: 0 X 0
Bedroom 2
- Level: Upper
- Area: 1221 Square Feet
- Dimensions: 0 X 0
Bedroom 3
- Level: Upper
- Area: 130 Square Feet
- Dimensions: 0 X 0
Other
- Features: Attic - Pull-Down Stairs
- Level: Unspecified
Dining room
- Level: Main
- Area: 121 Square Feet
- Dimensions: 0 X 0
Family room
- Level: Main
- Area: 253 Square Feet
- Dimensions: 0 X 0
Kitchen
- Level: Main
- Area: 0 Square Feet
- Dimensions: 0 X 0
Laundry
- Level: Main
Living room
- Level: Main
- Area: 0 Square Feet
- Dimensions: 0 X 0
Heating
- Heat Pump, Electric
Cooling
- Central Air, Electric
Appliances
- Included: Dishwasher, Electric Water Heater
- Laundry: Main Level, Laundry Room
Features
- Ceiling Fan(s), Eat-in Kitchen, Dry Wall
- Flooring: Ceramic Tile, Carpet
- Basement: Full,Exterior Entry,Rear Entrance,Walk-Out Access,Finished
- Has fireplace: No
Interior area
- Total structure area: 2,080
- Total interior livable area: 2,080 sqft
- Finished area above ground: 2,080
- Finished area below ground: 0
Property
Parking
- Total spaces: 6
- Parking features: Built In, Garage Faces Rear, Garage Door Opener, Private, Public, Attached, Driveway
- Attached garage spaces: 2
- Uncovered spaces: 4
Accessibility
- Accessibility features: None
Features
- Levels: Two
- Stories: 2
- Patio & porch: Deck, Patio
- Pool features: None
Lot
- Size: 8,712 sqft
- Features: Level
Details
- Additional structures: Above Grade, Below Grade
- Parcel number: 42000151622
- Zoning: RESIDENTIAL
- Special conditions: Standard
Construction
Type & style
- Home type: SingleFamily
- Architectural style: Colonial
- Property subtype: Single Family Residence
Materials
- Vinyl Siding, Aluminum Siding
- Foundation: Block
- Roof: Pitched,Shingle
Condition
- New construction: No
- Year built: 1978
Utilities & green energy
- Electric: 100 Amp Service, Circuit Breakers
- Sewer: Public Sewer
- Water: Public
- Utilities for property: Cable Connected, Electricity Available, Cable
Community & neighborhood
Location
- Region: Springfield
- Subdivision: Springfield
- Municipality: SPRINGFIELD TWP
Other
Other facts
- Listing agreement: Exclusive Right To Sell
- Listing terms: Conventional
- Ownership: Fee Simple
- Road surface type: Black Top
Price history
| Date | Event | Price |
|---|---|---|
| 8/21/2025 | Sold | $475,000$228/sqft |
Source: | ||
| 7/21/2025 | Pending sale | $475,000$228/sqft |
Source: | ||
| 7/17/2025 | Listed for sale | $475,000+171.4%$228/sqft |
Source: | ||
| 7/9/1997 | Sold | $175,000$84/sqft |
Source: Public Record Report a problem | ||
Public tax history
| Year | Property taxes | Tax assessment |
|---|---|---|
| 2025 | $9,574 +4.4% | $326,360 |
| 2024 | $9,173 +3.9% | $326,360 |
| 2023 | $8,833 +2.2% | $326,360 |
Find assessor info on the county website
Neighborhood: 19064
Nearby schools
GreatSchools rating
- 7/10Scenic Hills El SchoolGrades: 2-5Distance: 1 mi
- 6/10Richardson Middle SchoolGrades: 6-8Distance: 1.1 mi
- 10/10Springfield High SchoolGrades: 9-12Distance: 0.9 mi
Schools provided by the listing agent
- High: Springfield
- District: Springfield
Source: Bright MLS. This data may not be complete. We recommend contacting the local school district to confirm school assignments for this home.
Get a cash offer in 3 minutes
Find out how much your home could sell for in as little as 3 minutes with a no-obligation cash offer.
Estimated market value
$482,900
