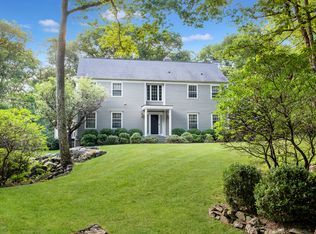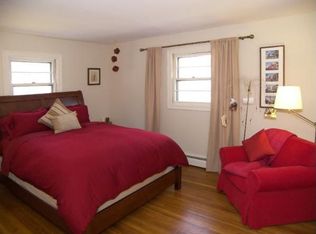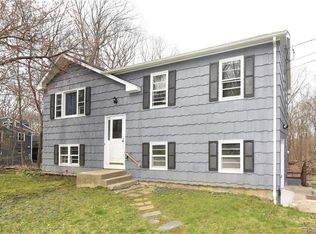Welcome Home! Located on a quiet street only five minutes from downtown, this newly renovated family home is perfect for those seeking a warm comfortable place to make lasting memories and spend quality time together. With its rolling first floor plan, you can curl up by the fireplace with a good book, or watch the big game in the over-sized family room. The entire second floor can be an optional master bedroom retreat location complete with a spacious roughed in bathroom or a spacious playroom and separate office. If storage is on your list, then this house will most certainly meet your needs with its many closets and hidden nooks. The large deck overlooks a beautiful flat backyard surrounded by well-established trees. The unfinished basement has concrete flooring with a raised floor built off the foundation planned for future finishing with twelve-foot ceilings, ample room and walk out access to the back yard. From top to bottom, pride of ownership is evident throughout and this house offers comfort, tranquility, and style. The possibilities are endless at 70 Scott Ridge Road.
This property is off market, which means it's not currently listed for sale or rent on Zillow. This may be different from what's available on other websites or public sources.


