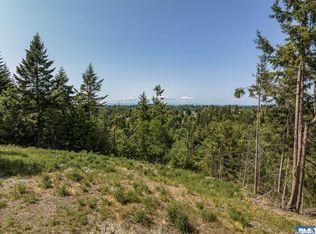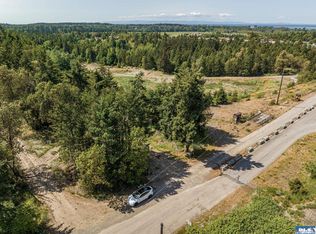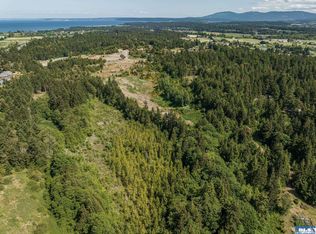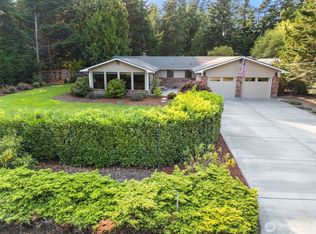Sold
Listed by:
Jennifer Connelly Delay,
John L. Scott, Inc.
Bought with: RE/MAX Prime
$665,000
70 Shadow Trail, Sequim, WA 98382
5beds
2,708sqft
Single Family Residence
Built in 1977
2.5 Acres Lot
$662,900 Zestimate®
$246/sqft
$3,078 Estimated rent
Home value
$662,900
$623,000 - $703,000
$3,078/mo
Zestimate® history
Loading...
Owner options
Explore your selling options
What's special
Slice of Tranquility awaits you! This recently updated kitchen and beautiful private and secluded 5-bedroom, 2.75 bathroom is in a 2,708 square foot home that sits on 2.5 acres with territorial view. The main floor features a living room, family room, 1-bedroom, laundry room and a .75 bathroom. Upstairs has 4 bedrooms and 2 bathrooms. There are two detached garages/shops with 220v power for all your hobbies and storage needs. While this home is private and secluded you are only minutes away from shopping centers. Don't pass this opportunity to buy your dream home. Was apprised in April 2024 for $879,900 - has move-in equity. Seller is offering a $10k credit to buyer for new flooring.
Zillow last checked: 8 hours ago
Listing updated: November 20, 2025 at 04:04am
Listed by:
Jennifer Connelly Delay,
John L. Scott, Inc.
Bought with:
Trina Jackson, 23037409
RE/MAX Prime
Source: NWMLS,MLS#: 2366026
Facts & features
Interior
Bedrooms & bathrooms
- Bedrooms: 5
- Bathrooms: 4
- Full bathrooms: 2
- 3/4 bathrooms: 1
- 1/2 bathrooms: 1
- Main level bathrooms: 2
- Main level bedrooms: 1
Bedroom
- Level: Main
Bathroom three quarter
- Level: Main
Other
- Level: Main
Dining room
- Level: Main
Entry hall
- Level: Main
Family room
- Level: Main
Kitchen with eating space
- Level: Main
Living room
- Level: Main
Utility room
- Level: Main
Heating
- Fireplace, Radiant, Wall Unit(s), Electric
Cooling
- Radiant
Appliances
- Included: Dishwasher(s), Disposal, Microwave(s), Refrigerator(s), Stove(s)/Range(s), Garbage Disposal
Features
- Bath Off Primary, Central Vacuum, Ceiling Fan(s), Dining Room
- Flooring: Hardwood, Laminate, Vinyl, Carpet
- Basement: None
- Number of fireplaces: 2
- Fireplace features: Wood Burning, Main Level: 2, Fireplace
Interior area
- Total structure area: 2,708
- Total interior livable area: 2,708 sqft
Property
Parking
- Total spaces: 6
- Parking features: Attached Garage, Detached Garage, RV Parking
- Attached garage spaces: 6
Features
- Levels: Two
- Stories: 2
- Entry location: Main
- Patio & porch: Bath Off Primary, Built-In Vacuum, Ceiling Fan(s), Dining Room, Fireplace, Jetted Tub
- Spa features: Bath
- Has view: Yes
- View description: Territorial
Lot
- Size: 2.50 Acres
- Features: Dead End Street, Cable TV, Deck, Dog Run, Fenced-Partially, Outbuildings, Patio, RV Parking, Shop, Sprinkler System
- Topography: Level
- Residential vegetation: Brush, Fruit Trees, Garden Space, Wooded
Details
- Parcel number: 04001419000
- Zoning description: Jurisdiction: City
- Special conditions: Standard
Construction
Type & style
- Home type: SingleFamily
- Property subtype: Single Family Residence
Materials
- Brick, Wood Siding
- Foundation: Poured Concrete
- Roof: Composition
Condition
- Good
- Year built: 1977
- Major remodel year: 1977
Utilities & green energy
- Electric: Company: Callam County PUD
- Sewer: Septic Tank, Company: Septic
- Water: Individual Well, Company: Well
- Utilities for property: Wave/Direct Tv, Wave/Century Link
Community & neighborhood
Location
- Region: Sequim
- Subdivision: Dungeness
HOA & financial
HOA
- Association phone: 253-330-4196
Other
Other facts
- Listing terms: Cash Out,Conventional,FHA,VA Loan
- Cumulative days on market: 143 days
Price history
| Date | Event | Price |
|---|---|---|
| 10/20/2025 | Sold | $665,000-2.6%$246/sqft |
Source: | ||
| 9/19/2025 | Pending sale | $683,000$252/sqft |
Source: | ||
| 9/19/2025 | Listed for sale | $683,000$252/sqft |
Source: | ||
| 9/19/2025 | Pending sale | $683,000$252/sqft |
Source: | ||
| 8/13/2025 | Price change | $683,000-5.8%$252/sqft |
Source: | ||
Public tax history
| Year | Property taxes | Tax assessment |
|---|---|---|
| 2024 | $5,811 +5.3% | $732,764 -1.3% |
| 2023 | $5,519 +3% | $742,044 +7% |
| 2022 | $5,356 +10.5% | $693,585 +31% |
Find assessor info on the county website
Neighborhood: 98382
Nearby schools
GreatSchools rating
- 8/10Helen Haller Elementary SchoolGrades: 3-5Distance: 2.8 mi
- 5/10Sequim Middle SchoolGrades: 6-8Distance: 2.7 mi
- 7/10Sequim Senior High SchoolGrades: 9-12Distance: 2.9 mi

Get pre-qualified for a loan
At Zillow Home Loans, we can pre-qualify you in as little as 5 minutes with no impact to your credit score.An equal housing lender. NMLS #10287.



