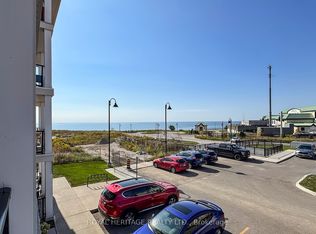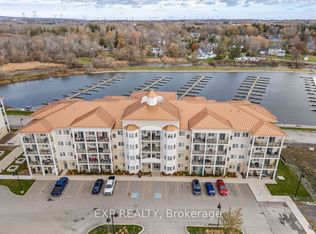Waterfront Living In This Beautiful 1 Bedroom + Spacious Den In Sought After Port Of Newcastle ** Walk Out From Open Concept 9" Ceiling Living Room To Balcony With Stunning Lake Views & Marina ** 743 S.F. ** Upgraded Floor Tiles, Kitchen Cabinets & Granite Breakfast Bar ** Ensuite Frameless Glass Shower & W/I Closet In Primary Bedroom ** Maintenance Fee Incl Membership To Admiral's Club W/ Indoor Swimming Pool, Exercise, Party, Gym & Theatre ** Mins To Hwy 401
This property is off market, which means it's not currently listed for sale or rent on Zillow. This may be different from what's available on other websites or public sources.

