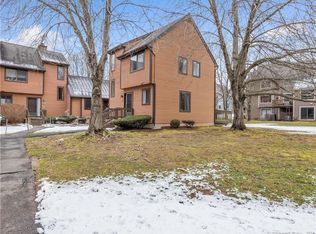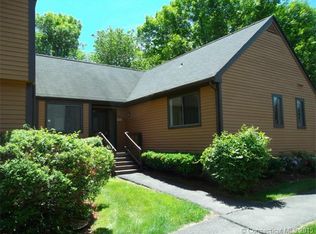Sold for $270,000 on 10/18/24
$270,000
70 Silo Way #70, Bloomfield, CT 06002
2beds
1,257sqft
Condominium, Townhouse
Built in 1987
-- sqft lot
$288,000 Zestimate®
$215/sqft
$2,470 Estimated rent
Home value
$288,000
$259,000 - $320,000
$2,470/mo
Zestimate® history
Loading...
Owner options
Explore your selling options
What's special
Step into the cute foyer and fall in love with this bright and sunny 2 bedroom townhome at Silo Way! This desirable end unit with full unfinished basement and tastefully updated kitchen and baths is ready for you to move right in. The white kitchen has stainless appliances and opens to the living/dining area with newly finished hardwood. Head out the sliding door to the large deck overlooking the backyard to enjoy coffee or cocktails while sitting around the gas firepit. Upstairs are 2 large bedrooms with walk-in closets complete with closet systems and a nicely updated full bath with a marble double vanity, ceramic floor and tub/shower with marble tile surround. The unfinished basement has the washer and dryer and there is excellent potential for finishing if desired. A detached garage with remote opener is just steps from the front door. Conveniently located near Bloomfield Center, West Hartford and an easy commute to Hartford or I-91. Come see this fantastic townhome today!
Zillow last checked: 8 hours ago
Listing updated: October 18, 2024 at 12:28pm
Listed by:
Robert E. O'Meara 860-982-0288,
KW Legacy Partners 860-313-0700
Bought with:
Raymond L. Malcolm, REB.0792212
Cornerstone Homes Plus, Inc.
Source: Smart MLS,MLS#: 24042715
Facts & features
Interior
Bedrooms & bathrooms
- Bedrooms: 2
- Bathrooms: 2
- Full bathrooms: 1
- 1/2 bathrooms: 1
Primary bedroom
- Features: Ceiling Fan(s), Walk-In Closet(s), Wall/Wall Carpet
- Level: Upper
- Area: 169.83 Square Feet
- Dimensions: 11.1 x 15.3
Bedroom
- Features: Ceiling Fan(s), Wall/Wall Carpet
- Level: Upper
- Area: 183.54 Square Feet
- Dimensions: 13.3 x 13.8
Dining room
- Features: Balcony/Deck, Combination Liv/Din Rm, Sliders, Hardwood Floor
- Level: Main
- Area: 287.28 Square Feet
- Dimensions: 16.8 x 17.1
Kitchen
- Features: Breakfast Bar, Galley, Tile Floor
- Level: Main
- Area: 68.25 Square Feet
- Dimensions: 7.5 x 9.1
Living room
- Features: Balcony/Deck, Combination Liv/Din Rm, Sliders, Hardwood Floor
- Level: Main
- Area: 287.28 Square Feet
- Dimensions: 16.8 x 17.1
Heating
- Heat Pump, Electric
Cooling
- Central Air
Appliances
- Included: Oven/Range, Microwave, Range Hood, Refrigerator, Dishwasher, Disposal, Washer, Dryer, Electric Water Heater, Water Heater
- Laundry: Lower Level
Features
- Basement: Full,Unfinished
- Attic: Access Via Hatch
- Has fireplace: No
- Common walls with other units/homes: End Unit
Interior area
- Total structure area: 1,257
- Total interior livable area: 1,257 sqft
- Finished area above ground: 1,257
Property
Parking
- Total spaces: 2
- Parking features: Detached, Driveway, Garage Door Opener
- Garage spaces: 1
- Has uncovered spaces: Yes
Features
- Stories: 3
- Patio & porch: Deck
Lot
- Features: Level
Details
- Parcel number: 2215397
- Zoning: PLR
Construction
Type & style
- Home type: Condo
- Architectural style: Townhouse
- Property subtype: Condominium, Townhouse
- Attached to another structure: Yes
Materials
- Wood Siding
Condition
- New construction: No
- Year built: 1987
Utilities & green energy
- Sewer: Public Sewer
- Water: Public
- Utilities for property: Cable Available
Community & neighborhood
Community
- Community features: Golf, Health Club, Library, Medical Facilities, Park, Private School(s), Pool, Shopping/Mall
Location
- Region: Bloomfield
HOA & financial
HOA
- Has HOA: Yes
- HOA fee: $495 monthly
- Amenities included: Management
- Services included: Maintenance Grounds, Trash, Snow Removal, Water, Sewer, Pool Service, Road Maintenance, Insurance
Price history
| Date | Event | Price |
|---|---|---|
| 10/18/2024 | Sold | $270,000+8%$215/sqft |
Source: | ||
| 9/5/2024 | Listed for sale | $250,000+66.7%$199/sqft |
Source: | ||
| 4/1/2019 | Sold | $150,000-15.5%$119/sqft |
Source: | ||
| 6/13/2005 | Sold | $177,500$141/sqft |
Source: | ||
Public tax history
Tax history is unavailable.
Find assessor info on the county website
Neighborhood: 06002
Nearby schools
GreatSchools rating
- NALaurel SchoolGrades: PK-2Distance: 1.4 mi
- 5/10Carmen Arace Middle SchoolGrades: 7-8Distance: 1.8 mi
- 3/10Bloomfield High SchoolGrades: 9-12Distance: 1.3 mi
Schools provided by the listing agent
- Elementary: Metacomet
- Middle: Carmen Arace
- High: Bloomfield
Source: Smart MLS. This data may not be complete. We recommend contacting the local school district to confirm school assignments for this home.

Get pre-qualified for a loan
At Zillow Home Loans, we can pre-qualify you in as little as 5 minutes with no impact to your credit score.An equal housing lender. NMLS #10287.
Sell for more on Zillow
Get a free Zillow Showcase℠ listing and you could sell for .
$288,000
2% more+ $5,760
With Zillow Showcase(estimated)
$293,760
