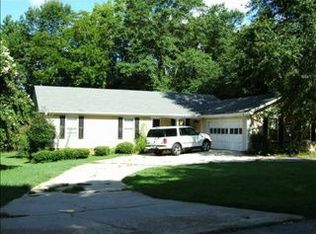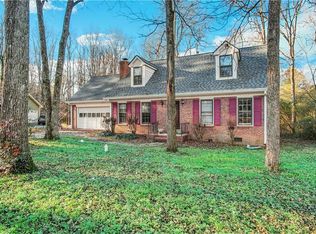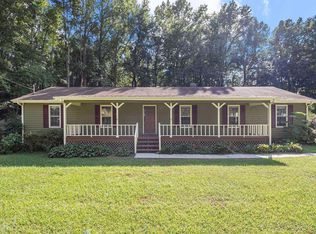Charming 3/2 Ranch located on very quiet one street established neighborhood without a HOA! Large and open common area with spacious Master Suite with his/hers closets. Oversized garage with workshop and separate laundry room. Enjoy your private backyard from your Four Seasons Room! Solid home waiting on your cosmetic touches to make it shine!
This property is off market, which means it's not currently listed for sale or rent on Zillow. This may be different from what's available on other websites or public sources.


