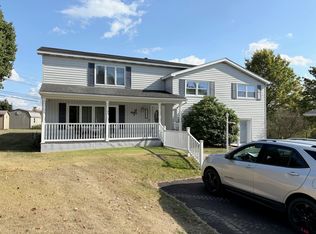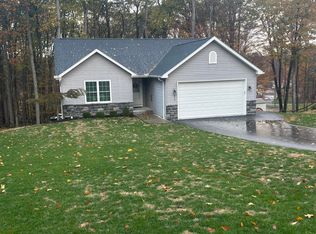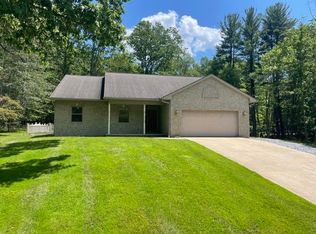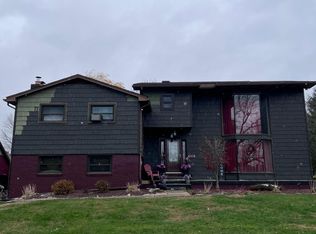Welcome to this spacious 3-bedroom, 2-bathroom split-level home, offering a versatile layout and plenty of room to spread out. The open floor plan on the main level features a bright great room with a cozy fireplace, perfect for gatherings, and a dining area with access to the back deck—ideal for outdoor entertaining. The full bathroom includes a double-sink vanity for convenience. The lower level expands your living space with two comfortable living rooms, a dedicated office, a 3/4 bath, and a second kitchen, making it perfect for extended family, guests, or an in-law suite. Walk out directly to the backyard and enjoy the outdoor space. Whether you're looking for multi-generational living or simply extra room to relax, this home delivers flexibility and comfort in a welcoming package. Don't miss the opportunity to make this well-designed property yours!
For sale
Price cut: $19.1K (12/5)
$349,900
70 Sloping View Dr, Du Bois, PA 15801
3beds
2,431sqft
Est.:
Single Family Residence
Built in 1976
0.55 Acres Lot
$-- Zestimate®
$144/sqft
$-- HOA
What's special
Cozy fireplaceOpen floor planSecond kitchenBright great roomDedicated officeVersatile layoutOutdoor space
- 110 days |
- 763 |
- 25 |
Zillow last checked: 8 hours ago
Listing updated: December 05, 2025 at 07:04am
Listed by:
Ed Nelson 814-591-0756,
Nelson Realty (814) 375-7000
Source: Bright MLS,MLS#: PACD2044760
Tour with a local agent
Facts & features
Interior
Bedrooms & bathrooms
- Bedrooms: 3
- Bathrooms: 2
- Full bathrooms: 2
- Main level bathrooms: 1
- Main level bedrooms: 3
Rooms
- Room types: Living Room, Dining Room, Bedroom 2, Bedroom 3, Kitchen, Bedroom 1, Great Room, Office, Bathroom 1
Bedroom 1
- Level: Main
- Area: 169 Square Feet
- Dimensions: 13 x 13
Bedroom 2
- Level: Main
- Area: 143 Square Feet
- Dimensions: 13 x 11
Bedroom 3
- Level: Main
- Area: 104 Square Feet
- Dimensions: 13 x 8
Bathroom 1
- Level: Main
Bathroom 1
- Level: Lower
Dining room
- Level: Main
- Area: 99 Square Feet
- Dimensions: 11 x 9
Great room
- Features: Fireplace - Other
- Level: Main
- Area: 238 Square Feet
- Dimensions: 17 x 14
Kitchen
- Level: Main
- Area: 126 Square Feet
- Dimensions: 9 x 14
Kitchen
- Level: Lower
- Area: 132 Square Feet
- Dimensions: 12 x 11
Living room
- Features: Fireplace - Other
- Level: Lower
- Area: 252 Square Feet
- Dimensions: 18 x 14
Living room
- Level: Lower
- Area: 308 Square Feet
- Dimensions: 22 x 14
Office
- Level: Lower
- Area: 99 Square Feet
- Dimensions: 11 x 9
Heating
- Baseboard, Electric, Propane
Cooling
- Wall Unit(s), Electric
Appliances
- Included: Electric Water Heater
Features
- Basement: Partial,Heated,Improved,Exterior Entry,Partially Finished,Rear Entrance
- Number of fireplaces: 1
Interior area
- Total structure area: 2,702
- Total interior livable area: 2,431 sqft
- Finished area above ground: 1,351
- Finished area below ground: 1,080
Property
Parking
- Total spaces: 1
- Parking features: Storage, Garage Faces Front, Attached
- Attached garage spaces: 1
Accessibility
- Accessibility features: None
Features
- Levels: Multi/Split,Two
- Stories: 2
- Patio & porch: Deck
- Exterior features: Sidewalks
- Pool features: None
Lot
- Size: 0.55 Acres
Details
- Additional structures: Above Grade, Below Grade, Outbuilding
- Parcel number: 1280C0400000143
- Zoning: RESIDENTIAL
- Special conditions: Standard
Construction
Type & style
- Home type: SingleFamily
- Property subtype: Single Family Residence
Materials
- Stick Built
- Foundation: Block
Condition
- New construction: No
- Year built: 1976
Utilities & green energy
- Sewer: On Site Septic
- Water: Well
Community & HOA
Community
- Subdivision: None Available
HOA
- Has HOA: No
Location
- Region: Du Bois
- Municipality: DUBOIS CITY
Financial & listing details
- Price per square foot: $144/sqft
- Tax assessed value: $21,400
- Annual tax amount: $3,008
- Date on market: 8/22/2025
- Listing agreement: Exclusive Right To Sell
- Ownership: Fee Simple
Estimated market value
Not available
Estimated sales range
Not available
Not available
Price history
Price history
| Date | Event | Price |
|---|---|---|
| 12/5/2025 | Price change | $349,900-5.2%$144/sqft |
Source: | ||
| 10/27/2025 | Price change | $369,000-2.6%$152/sqft |
Source: | ||
| 8/14/2025 | Listed for sale | $379,000$156/sqft |
Source: | ||
Public tax history
Public tax history
| Year | Property taxes | Tax assessment |
|---|---|---|
| 2025 | $3,008 +1.5% | $42,800 +100% |
| 2024 | $2,965 0% | $21,400 |
| 2023 | $2,966 | $21,400 |
Find assessor info on the county website
BuyAbility℠ payment
Est. payment
$2,094/mo
Principal & interest
$1678
Property taxes
$294
Home insurance
$122
Climate risks
Neighborhood: 15801
Nearby schools
GreatSchools rating
- 8/10Oklahoma El SchoolGrades: K-4Distance: 0.9 mi
- 6/10Dubois Area Middle SchoolGrades: 5-8Distance: 1.9 mi
- 6/10Dubois Area Senior High SchoolGrades: 9-12Distance: 2 mi
Schools provided by the listing agent
- District: Dubois Area
Source: Bright MLS. This data may not be complete. We recommend contacting the local school district to confirm school assignments for this home.
- Loading
- Loading




