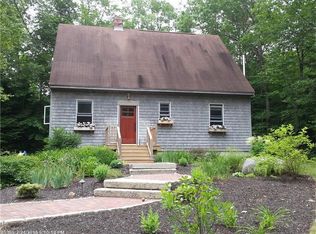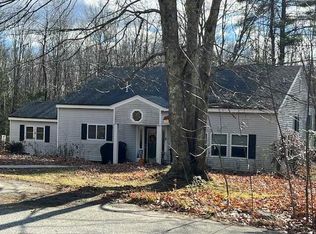Closed
$501,200
70 Tarbox Lane, Buxton, ME 04093
3beds
1,358sqft
Single Family Residence
Built in 1994
5 Acres Lot
$532,100 Zestimate®
$369/sqft
$2,909 Estimated rent
Home value
$532,100
$490,000 - $575,000
$2,909/mo
Zestimate® history
Loading...
Owner options
Explore your selling options
What's special
This 3-bedroom, 2-bath Valcour Island Lincoln Log home is set on 5 wooded acres and radiates classic log cabin charm with its striking prow-style roof, expansive two-story glass windows, and a loft overlooking the open-concept dining and living areas. The spacious interior features a horseshoe-shaped kitchen that seamlessly connects to the dining and living rooms, complemented by a large deck and impressive stone fireplace, ideal for both relaxation and entertaining.
The main floor includes two bedrooms and a full bath, while the upper level includes a primary bedroom, half-bath and a loft with chalet-style windows offering serene woodland views. The unfinished basement provides potential for expansion, and the oversized heated two-car garage provides ample space for parking and is perfect for a workshop, home mechanic, or extra storage.
Located just under 10 minutes from shopping and 30 minutes from Portland, this home provides the perfect mix of urban accessibility and peaceful country retreat. This is a must see!
Zillow last checked: 8 hours ago
Listing updated: September 26, 2024 at 07:24am
Listed by:
RE/MAX Shoreline
Bought with:
Town Square Realty Group
Source: Maine Listings,MLS#: 1601045
Facts & features
Interior
Bedrooms & bathrooms
- Bedrooms: 3
- Bathrooms: 2
- Full bathrooms: 2
Bedroom 1
- Level: First
Bedroom 2
- Level: First
Bedroom 3
- Level: Second
Dining room
- Features: Cathedral Ceiling(s)
- Level: First
Living room
- Features: Cathedral Ceiling(s), Wood Burning Fireplace
- Level: First
Loft
- Features: Cathedral Ceiling(s)
- Level: Second
Heating
- Forced Air
Cooling
- None
Appliances
- Included: Dishwasher, Dryer, Electric Range, Refrigerator, Washer
Features
- 1st Floor Bedroom, Shower, Storage
- Flooring: Carpet, Tile, Wood
- Basement: Doghouse,Full,Unfinished
- Number of fireplaces: 1
Interior area
- Total structure area: 1,358
- Total interior livable area: 1,358 sqft
- Finished area above ground: 1,358
- Finished area below ground: 0
Property
Parking
- Total spaces: 2
- Parking features: Gravel, 5 - 10 Spaces, Off Street, Garage Door Opener, Detached, Heated Garage, Storage
- Garage spaces: 2
Features
- Patio & porch: Deck
- Has view: Yes
- View description: Trees/Woods
Lot
- Size: 5 Acres
- Features: Near Shopping, Near Town, Wooded
Details
- Additional structures: Shed(s)
- Parcel number: BUXTM0004B00586
- Zoning: residential
Construction
Type & style
- Home type: SingleFamily
- Architectural style: Chalet
- Property subtype: Single Family Residence
Materials
- Log, Log Siding
- Roof: Metal
Condition
- Year built: 1994
Utilities & green energy
- Electric: Circuit Breakers
- Water: Private, Well
Community & neighborhood
Location
- Region: Buxton
Other
Other facts
- Road surface type: Paved
Price history
| Date | Event | Price |
|---|---|---|
| 9/25/2024 | Sold | $501,200+6.9%$369/sqft |
Source: | ||
| 8/26/2024 | Pending sale | $469,000$345/sqft |
Source: | ||
| 8/23/2024 | Listed for sale | $469,000$345/sqft |
Source: | ||
Public tax history
| Year | Property taxes | Tax assessment |
|---|---|---|
| 2024 | $5,399 +5.4% | $491,300 |
| 2023 | $5,124 +0.9% | $491,300 -0.9% |
| 2022 | $5,078 +30.3% | $495,900 +84% |
Find assessor info on the county website
Neighborhood: 04093
Nearby schools
GreatSchools rating
- 4/10Buxton Center Elementary SchoolGrades: PK-5Distance: 2.2 mi
- 4/10Bonny Eagle Middle SchoolGrades: 6-8Distance: 4.7 mi
- 3/10Bonny Eagle High SchoolGrades: 9-12Distance: 4.8 mi

Get pre-qualified for a loan
At Zillow Home Loans, we can pre-qualify you in as little as 5 minutes with no impact to your credit score.An equal housing lender. NMLS #10287.
Sell for more on Zillow
Get a free Zillow Showcase℠ listing and you could sell for .
$532,100
2% more+ $10,642
With Zillow Showcase(estimated)
$542,742
