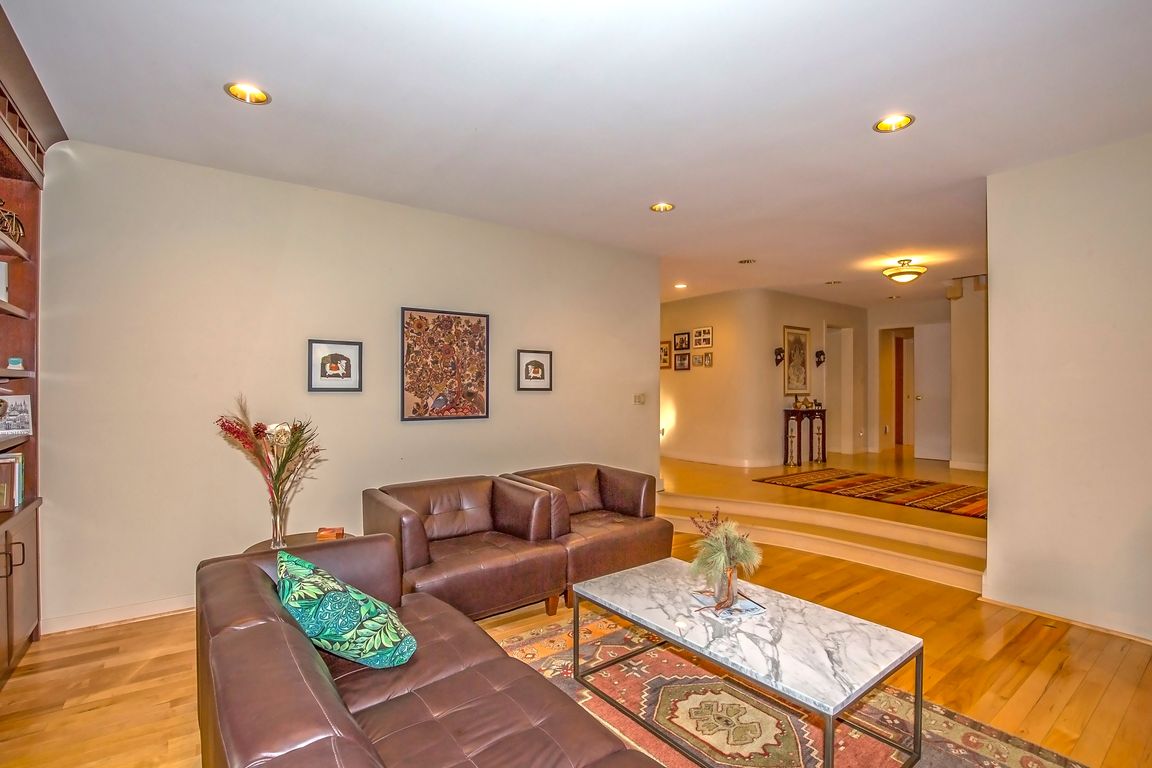
For sale
$989,900
5beds
3,700sqft
70 Tennyson Dr, Longmeadow, MA 01106
5beds
3,700sqft
Single family residence
Built in 1994
0.58 Acres
2 Attached garage spaces
$268 price/sqft
What's special
Patio areaPrivate backyardUpdated kitchenTheatre areaFinished lower levelBeautifully appointed bathPrivate in-law suite
Chapdelaine’s signature circular wall sets the stage for this stunning Contemporary Colonial featuring an open and inviting floor plan. A step-down living room with built-ins, a spacious dining room, and a family room with cathedral ceilings, skylights, and more built-ins all flow from the grand two-story foyer. The updated kitchen is ...
- 91 days |
- 1,565 |
- 31 |
Source: MLS PIN,MLS#: 73404627
Travel times
Family Room
Kitchen
Primary Bedroom
Zillow last checked: 8 hours ago
Listing updated: September 07, 2025 at 01:56am
Listed by:
The Denise DeSellier Team,
Berkshire Hathaway HomeServices Realty Professionals,
Denise DeSellier
Source: MLS PIN,MLS#: 73404627
Facts & features
Interior
Bedrooms & bathrooms
- Bedrooms: 5
- Bathrooms: 5
- Full bathrooms: 4
- 1/2 bathrooms: 1
- Main level bathrooms: 1
Primary bedroom
- Features: Bathroom - Full, Ceiling Fan(s), Coffered Ceiling(s), Walk-In Closet(s), Flooring - Wall to Wall Carpet, Recessed Lighting, Tray Ceiling(s)
- Level: Second
- Area: 348.81
- Dimensions: 23.1 x 15.1
Bedroom 2
- Features: Bathroom - Full, Ceiling Fan(s), Walk-In Closet(s), Flooring - Hardwood, Recessed Lighting
- Level: First
- Area: 206.91
- Dimensions: 12.1 x 17.1
Bedroom 3
- Features: Ceiling Fan(s), Flooring - Wall to Wall Carpet, Recessed Lighting, Closet - Double
- Level: Second
- Area: 163.84
- Dimensions: 12.8 x 12.8
Bedroom 4
- Features: Ceiling Fan(s), Flooring - Wall to Wall Carpet, Recessed Lighting, Closet - Double
- Level: Second
- Area: 126
- Dimensions: 12 x 10.5
Bedroom 5
- Features: Ceiling Fan(s), Flooring - Wall to Wall Carpet, Closet - Double
- Level: Second
- Area: 184.22
- Dimensions: 12.2 x 15.1
Primary bathroom
- Features: Yes
Bathroom 1
- Features: Bathroom - Half, Flooring - Hardwood
- Level: Main,First
Bathroom 2
- Features: Bathroom - Full, Bathroom - Tiled With Shower Stall, Flooring - Stone/Ceramic Tile
- Level: First
- Area: 46.93
- Dimensions: 6.6 x 7.11
Bathroom 3
- Features: Bathroom - Full, Bathroom - Double Vanity/Sink, Bathroom - Tiled With Shower Stall, Closet - Linen, Flooring - Stone/Ceramic Tile, Jacuzzi / Whirlpool Soaking Tub, Recessed Lighting
- Level: Second
- Area: 117.8
- Dimensions: 12.4 x 9.5
Dining room
- Features: Flooring - Hardwood, Window(s) - Bay/Bow/Box, Open Floorplan, Recessed Lighting
- Level: Main,First
- Area: 218.88
- Dimensions: 12.8 x 17.1
Family room
- Features: Skylight, Cathedral Ceiling(s), Closet/Cabinets - Custom Built, Open Floorplan, Recessed Lighting, Slider
- Level: Main,First
- Area: 331.87
- Dimensions: 20.6 x 16.11
Kitchen
- Features: Skylight, Vaulted Ceiling(s), Flooring - Stone/Ceramic Tile, Countertops - Stone/Granite/Solid, Kitchen Island, Breakfast Bar / Nook, Open Floorplan, Remodeled, Wine Chiller, Pocket Door
- Level: Main,First
- Area: 401.14
- Dimensions: 24.9 x 16.11
Living room
- Features: Closet/Cabinets - Custom Built, Flooring - Hardwood, Open Floorplan, Recessed Lighting
- Level: Main,First
- Area: 226.38
- Dimensions: 14.7 x 15.4
Heating
- Forced Air, Natural Gas
Cooling
- Central Air
Appliances
- Laundry: Main Level, Gas Dryer Hookup, Washer Hookup, First Floor
Features
- Open Floorplan, Recessed Lighting, Bathroom - Double Vanity/Sink, Closet - Linen, Bathroom - Full, Bathroom - With Tub & Shower, Entrance Foyer, Bathroom, Game Room, Exercise Room, Mud Room, Central Vacuum, Laundry Chute
- Flooring: Wood, Tile, Carpet, Hardwood, Flooring - Hardwood, Flooring - Stone/Ceramic Tile
- Basement: Partially Finished,Interior Entry,Bulkhead,Concrete
- Number of fireplaces: 1
- Fireplace features: Family Room
Interior area
- Total structure area: 3,700
- Total interior livable area: 3,700 sqft
- Finished area above ground: 3,700
- Finished area below ground: 1,120
Video & virtual tour
Property
Parking
- Total spaces: 5
- Parking features: Attached, Garage Door Opener, Garage Faces Side, Paved Drive, Off Street
- Attached garage spaces: 2
- Has uncovered spaces: Yes
Features
- Patio & porch: Patio
- Exterior features: Patio, Rain Gutters, Sprinkler System
Lot
- Size: 0.58 Acres
- Features: Corner Lot, Level
Details
- Parcel number: M:0691 B:0031 L:0020,2547173
- Zoning: RA1
Construction
Type & style
- Home type: SingleFamily
- Architectural style: Colonial,Contemporary
- Property subtype: Single Family Residence
Materials
- Frame
- Foundation: Concrete Perimeter
- Roof: Shingle
Condition
- Year built: 1994
Utilities & green energy
- Electric: Circuit Breakers, Generator Connection
- Sewer: Public Sewer
- Water: Public
- Utilities for property: for Electric Oven, for Gas Dryer, Washer Hookup, Icemaker Connection, Generator Connection
Community & HOA
Community
- Features: Public Transportation, Shopping, Pool, Tennis Court(s), Park, Walk/Jog Trails, Golf, Conservation Area, Highway Access, House of Worship, Public School, University
- Security: Security System
HOA
- Has HOA: No
Location
- Region: Longmeadow
Financial & listing details
- Price per square foot: $268/sqft
- Tax assessed value: $917,300
- Annual tax amount: $19,373
- Date on market: 8/20/2025
- Road surface type: Paved