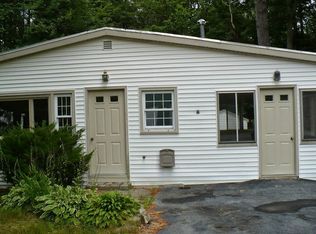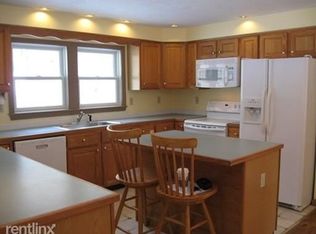Sold for $495,000
$495,000
70 Valley Rd, Lunenburg, MA 01462
4beds
2,859sqft
Single Family Residence
Built in 1956
0.26 Acres Lot
$545,700 Zestimate®
$173/sqft
$3,189 Estimated rent
Home value
$545,700
$513,000 - $584,000
$3,189/mo
Zestimate® history
Loading...
Owner options
Explore your selling options
What's special
Wonderful 10 room home in a quiet and peaceful neighborhood. The almost 2,400' colonial style property features 4 bedrooms, 2 full bathrooms and includes beach access and rights to Hickory Hills Lake- a short walk down the road .....the home showcases an open concept floor plan on first floor with cathedral ceiling kitchen- granite counters, s/s appliances, skylight and center island flowing into dining room....1st floor den with recessed lights as well as a cathedral ceiling offers a peaceful place for bird watching or a study/den, spacious 1st floor family room with custom built stone mantle and electric fireplace- this room also features a projector tv set up for great entertainment...the property sits on a private double lot (lots 47 and 48)... A great opportunity to spend summer on the lake! Please see the attachment re Hickory Hills Lake
Zillow last checked: 8 hours ago
Listing updated: September 08, 2023 at 09:34am
Listed by:
Michael Clancy 781-254-8535,
Tullish & Clancy 781-331-3232
Bought with:
The Elle Group
Berkshire Hathaway HomeServices Commonwealth Real Estate
Source: MLS PIN,MLS#: 73125625
Facts & features
Interior
Bedrooms & bathrooms
- Bedrooms: 4
- Bathrooms: 2
- Full bathrooms: 2
Primary bedroom
- Features: Ceiling Fan(s), Flooring - Laminate
- Level: Second
- Area: 234
- Dimensions: 13 x 18
Bedroom 2
- Features: Ceiling Fan(s), Flooring - Laminate
- Level: Second
- Area: 154
- Dimensions: 11 x 14
Bedroom 3
- Features: Ceiling Fan(s), Flooring - Laminate
- Level: Second
- Area: 100
- Dimensions: 10 x 10
Bedroom 4
- Features: Ceiling Fan(s), Flooring - Laminate
- Level: Second
- Area: 156
- Dimensions: 12 x 13
Bathroom 1
- Features: Bathroom - With Shower Stall
- Level: First
- Area: 49
- Dimensions: 7 x 7
Bathroom 2
- Features: Bathroom - Double Vanity/Sink, Bathroom - Tiled With Tub & Shower
- Level: Second
- Area: 117
- Dimensions: 9 x 13
Dining room
- Features: Closet, Flooring - Hardwood, Window(s) - Bay/Bow/Box
- Level: First
- Area: 208
- Dimensions: 13 x 16
Kitchen
- Features: Skylight, Cathedral Ceiling(s), Ceiling Fan(s), Flooring - Hardwood, Countertops - Stone/Granite/Solid, Kitchen Island, Open Floorplan, Breezeway
- Level: Main,First
- Area: 240
- Dimensions: 12 x 20
Living room
- Features: Flooring - Laminate
- Level: Main,First
- Area: 432
- Dimensions: 18 x 24
Office
- Features: Flooring - Laminate
- Level: First
- Area: 100
- Dimensions: 10 x 10
Heating
- Baseboard, Oil
Cooling
- None
Appliances
- Laundry: First Floor
Features
- Den, Office, Mud Room, Sitting Room
- Flooring: Wood, Tile, Carpet, Laminate
- Basement: Crawl Space,Walk-Out Access,Interior Entry,Sump Pump,Concrete
- Number of fireplaces: 1
- Fireplace features: Living Room
Interior area
- Total structure area: 2,859
- Total interior livable area: 2,859 sqft
Property
Parking
- Total spaces: 7
- Parking features: Paved Drive, Off Street
- Uncovered spaces: 7
Features
- Waterfront features: Lake/Pond, 0 to 1/10 Mile To Beach, Beach Ownership(Association)
Lot
- Size: 0.26 Acres
Details
- Parcel number: M:030.0 B:0048 L:0000.0,1596665
- Zoning: RA
Construction
Type & style
- Home type: SingleFamily
- Architectural style: Garrison
- Property subtype: Single Family Residence
Materials
- Frame
- Foundation: Concrete Perimeter, Stone
Condition
- Year built: 1956
Utilities & green energy
- Electric: Circuit Breakers
- Sewer: Private Sewer
- Water: Public
Community & neighborhood
Community
- Community features: Shopping, Walk/Jog Trails, House of Worship, Public School
Location
- Region: Lunenburg
- Subdivision: Hickory Hills
Price history
| Date | Event | Price |
|---|---|---|
| 9/8/2023 | Sold | $495,000+3.1%$173/sqft |
Source: MLS PIN #73125625 Report a problem | ||
| 7/5/2023 | Price change | $479,900-3.8%$168/sqft |
Source: MLS PIN #73125625 Report a problem | ||
| 6/22/2023 | Price change | $499,000-4%$175/sqft |
Source: MLS PIN #73125625 Report a problem | ||
| 6/15/2023 | Listed for sale | $519,900+23.8%$182/sqft |
Source: MLS PIN #73125625 Report a problem | ||
| 3/29/2021 | Sold | $420,000+5%$147/sqft |
Source: MLS PIN #72786600 Report a problem | ||
Public tax history
Tax history is unavailable.
Find assessor info on the county website
Neighborhood: 01462
Nearby schools
GreatSchools rating
- 6/10Turkey Hill Elementary SchoolGrades: 3-5Distance: 1 mi
- 7/10Lunenburg Middle SchoolGrades: 6-8Distance: 1.2 mi
- 9/10Lunenburg High SchoolGrades: 9-12Distance: 1.2 mi
Schools provided by the listing agent
- Elementary: Lunenburg Elem
- Middle: Turkey Hill
- High: Lunenburg High
Source: MLS PIN. This data may not be complete. We recommend contacting the local school district to confirm school assignments for this home.
Get a cash offer in 3 minutes
Find out how much your home could sell for in as little as 3 minutes with a no-obligation cash offer.
Estimated market value
$545,700

