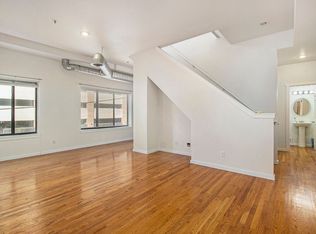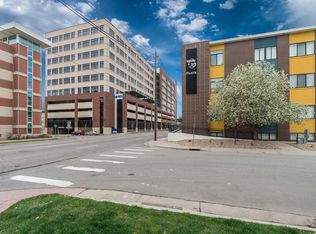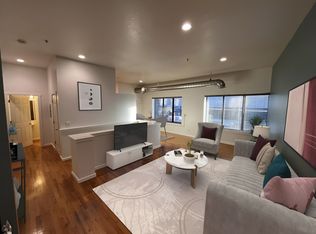Spacious Corner Condo in Denver's Historic Baker District This two-level, one-bedroom, two-bathroom condo delivers nearly 1,000 square feet of thoughtfully designed living space. High ceilings and exposed ductwork create an airy, loft-like atmosphere. The main level features rich hardwood floors, an open-plan living space, powder room, and a modern kitchen complete with granite countertops, stainless steel appliances, and granite-topped island. Descending downstairs brings you to the bedroom level, where you'll find a generously sized bedroom with two closets, plush new carpeting, and a full bathroom with quartz vanity. Central air conditioning, ceiling fans, double-pane windows, and in-unit washer/dryer ensure comfort and convenience year-round. As a corner unit, this condo offers beautiful mountain views and ample natural light. Secure building entry and a dedicated off street parking spot add ease and peace of mind. Utilities covered include water, sewer, trash, and building maintenance; tenants are responsible for gas and electric. Located just a block from the Cherry Creek Trail and immersed in the vibrant Baker neighborhood, you'll enjoy easy access to downtown attractions, local cafes, shops, galleries, and public transit. Pets are welcome subject to approval. This home offers the perfect balance of historic charm, modern comfort, and urban convenience. Lease Details - Pets: Cats & small dogs welcome (pet rent applies; breed restrictions) - Security deposit: $300
This property is off market, which means it's not currently listed for sale or rent on Zillow. This may be different from what's available on other websites or public sources.



