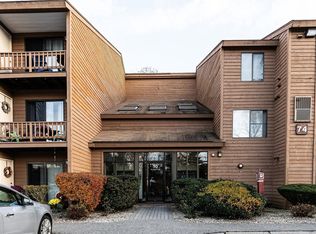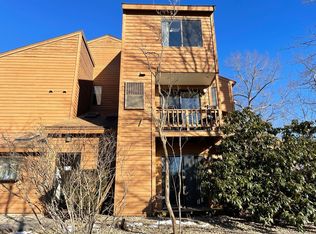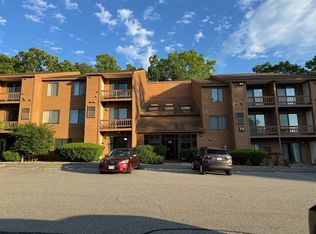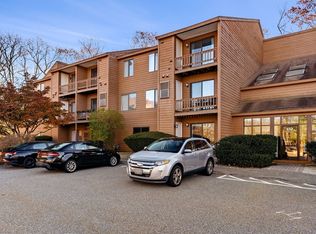Sold for $400,000
$400,000
70 W Meadow Rd APT 22, Haverhill, MA 01832
2beds
1,150sqft
Condominium, Townhouse
Built in 1988
-- sqft lot
$403,700 Zestimate®
$348/sqft
$2,462 Estimated rent
Home value
$403,700
$379,000 - $428,000
$2,462/mo
Zestimate® history
Loading...
Owner options
Explore your selling options
What's special
Offer Deadline 5/13/24 12:00 Welcome to this charming townhouse style condominium in West Meadow with an ideal blend of comfort, convenience, and leisure. Upon entering the 1st level is an open-concept living space that seamlessly connects the foyer, half bath, living room, dining area, and kitchen, creating an inviting environment for relaxation and entertainment. The kitchen features sleek countertops with beautiful backsplash, ample cabinetry, and modern appliances, with updated flooring. Ascend the staircase to discover 2 comfortable bedrooms one with balcony and ample full bath. Additionally, a dedicated home office area offers a versatile space for remote work, creative pursuits, or study. Step outside to the private balcony off the living room where you can savor your morning coffee amidst greenery and woods or unwind with a good book in the fresh air. This community offers an array of amenities to enhance your lifestyle such as a pool, tennis court, clubhouse and walking areas.
Zillow last checked: 8 hours ago
Listing updated: June 04, 2024 at 12:26pm
Listed by:
Olivares Molina TEAM 978-360-3441,
Realty One Group Nest 978-255-4394
Bought with:
The Roxbury Collaborative Group
Coldwell Banker Realty - Dorchester
Source: MLS PIN,MLS#: 73234417
Facts & features
Interior
Bedrooms & bathrooms
- Bedrooms: 2
- Bathrooms: 2
- Full bathrooms: 1
- 1/2 bathrooms: 1
Primary bedroom
- Features: Closet, Flooring - Laminate
Bedroom 2
- Features: Closet, Flooring - Wall to Wall Carpet
Primary bathroom
- Features: No
Bathroom 1
- Features: Bathroom - Half, Flooring - Laminate
Bathroom 2
- Features: Bathroom - Full, Flooring - Laminate
Dining room
- Features: Flooring - Laminate
Kitchen
- Features: Flooring - Laminate, Countertops - Stone/Granite/Solid, Countertops - Upgraded, Breakfast Bar / Nook, Recessed Lighting, Remodeled, Stainless Steel Appliances
- Level: Main
Living room
- Features: Flooring - Laminate, Balcony - Exterior, Recessed Lighting
Heating
- Forced Air, Natural Gas
Cooling
- Central Air
Appliances
- Included: Range, Dishwasher, Microwave, Refrigerator
- Laundry: In Unit
Features
- Flooring: Carpet, Laminate, Flooring - Wall to Wall Carpet
- Basement: None
- Has fireplace: No
- Common walls with other units/homes: 2+ Common Walls
Interior area
- Total structure area: 1,150
- Total interior livable area: 1,150 sqft
Property
Parking
- Total spaces: 2
- Parking features: Off Street, Assigned
- Uncovered spaces: 2
Features
- Entry location: Unit Placement(Upper)
- Exterior features: Balcony
Details
- Parcel number: M:0588 B:070WM L:702H,1931972
- Zoning: RES
- Other equipment: Intercom
Construction
Type & style
- Home type: Townhouse
- Property subtype: Condominium, Townhouse
Materials
- Frame
- Roof: Shingle
Condition
- Year built: 1988
Utilities & green energy
- Electric: Circuit Breakers
- Sewer: Public Sewer
- Water: Public
- Utilities for property: for Gas Range
Community & neighborhood
Community
- Community features: Public Transportation, Shopping, Tennis Court(s), Walk/Jog Trails, Highway Access, Public School
Location
- Region: Haverhill
HOA & financial
HOA
- HOA fee: $223 monthly
- Amenities included: Pool, Tennis Court(s), Clubhouse
- Services included: Insurance, Maintenance Structure, Road Maintenance, Maintenance Grounds, Snow Removal, Reserve Funds
Price history
| Date | Event | Price |
|---|---|---|
| 6/4/2024 | Sold | $400,000+2.6%$348/sqft |
Source: MLS PIN #73234417 Report a problem | ||
| 5/14/2024 | Contingent | $389,900$339/sqft |
Source: MLS PIN #73234417 Report a problem | ||
| 5/8/2024 | Listed for sale | $389,900+62.5%$339/sqft |
Source: MLS PIN #73234417 Report a problem | ||
| 7/6/2021 | Sold | $240,000+4.4%$209/sqft |
Source: MLS PIN #72836448 Report a problem | ||
| 6/8/2021 | Pending sale | $229,900$200/sqft |
Source: MLS PIN #72836448 Report a problem | ||
Public tax history
| Year | Property taxes | Tax assessment |
|---|---|---|
| 2025 | $3,463 +5.4% | $323,300 +4.7% |
| 2024 | $3,285 +3.4% | $308,700 +8.4% |
| 2023 | $3,176 | $284,800 |
Find assessor info on the county website
Neighborhood: 01832
Nearby schools
GreatSchools rating
- 5/10Consentino Middle SchoolGrades: 5-8Distance: 2 mi
- 4/10Haverhill High SchoolGrades: 9-12Distance: 1.7 mi
- 5/10Silver Hill Elementary SchoolGrades: K-5Distance: 2.1 mi
Schools provided by the listing agent
- High: Haverhill High
Source: MLS PIN. This data may not be complete. We recommend contacting the local school district to confirm school assignments for this home.
Get a cash offer in 3 minutes
Find out how much your home could sell for in as little as 3 minutes with a no-obligation cash offer.
Estimated market value$403,700
Get a cash offer in 3 minutes
Find out how much your home could sell for in as little as 3 minutes with a no-obligation cash offer.
Estimated market value
$403,700



