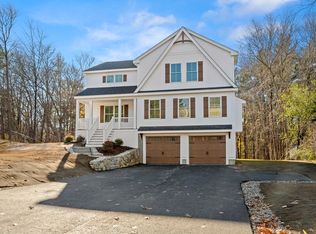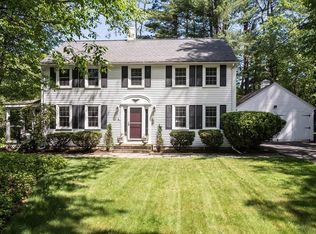Sold for $1,165,000 on 01/17/25
$1,165,000
70 Washington St, Topsfield, MA 01983
4beds
4,083sqft
Single Family Residence
Built in 1881
1.5 Acres Lot
$1,170,500 Zestimate®
$285/sqft
$5,239 Estimated rent
Home value
$1,170,500
$1.07M - $1.29M
$5,239/mo
Zestimate® history
Loading...
Owner options
Explore your selling options
What's special
Charming country Victorian farmhouse situated on 1.5 well manicured acres with woodland backyard views.. A beautiful open floor plan on the main level affords effortless entertaining. Expansive family mudroom, well equipped GE Cafe brand kitchen leads to a relaxing back deck. Direct access to the heart of Topsfield Village and walking/biking trails. Detached garage, warm wood details, finished third floor and high ceilings. Renovations and expansion give the perfect blend of old world charm and new. Finished, heated attached barn includes an exercise room, workshop and studio. Floor plans attached.
Zillow last checked: 8 hours ago
Listing updated: January 17, 2025 at 11:16am
Listed by:
Karen Evans 508-612-6565,
Keller Williams Realty Evolution 978-887-3995
Bought with:
Wendy L. Willis
Keller Williams Realty Evolution
Source: MLS PIN,MLS#: 73317160
Facts & features
Interior
Bedrooms & bathrooms
- Bedrooms: 4
- Bathrooms: 3
- Full bathrooms: 3
Primary bedroom
- Level: Second
- Area: 430.61
- Dimensions: 28.9 x 14.9
Bedroom 2
- Level: Second
- Area: 155.52
- Dimensions: 10.8 x 14.4
Bedroom 3
- Level: Second
- Area: 145.8
- Dimensions: 10.8 x 13.5
Bedroom 4
- Level: Second
- Area: 180.56
- Dimensions: 12.2 x 14.8
Primary bathroom
- Features: Yes
Bathroom 1
- Level: First
- Area: 96.94
- Dimensions: 13.1 x 7.4
Bathroom 2
- Level: Second
- Area: 77.6
- Dimensions: 12.7 x 6.11
Bathroom 3
- Level: Second
- Area: 70.4
- Dimensions: 8 x 8.8
Dining room
- Level: First
- Area: 198.17
- Dimensions: 13.3 x 14.9
Family room
- Level: First
- Area: 254.94
- Dimensions: 17.11 x 14.9
Kitchen
- Level: First
- Area: 244
- Dimensions: 12.2 x 20
Living room
- Level: First
- Area: 194.3
- Dimensions: 13.4 x 14.5
Office
- Level: First
- Area: 209.76
- Dimensions: 15.2 x 13.8
Heating
- Forced Air, Natural Gas
Cooling
- Central Air
Appliances
- Laundry: First Floor, Gas Dryer Hookup, Washer Hookup
Features
- Home Office, Exercise Room, Bonus Room, Mud Room, Walk-up Attic
- Flooring: Carpet, Hardwood
- Doors: French Doors
- Has basement: No
- Has fireplace: No
Interior area
- Total structure area: 4,083
- Total interior livable area: 4,083 sqft
Property
Parking
- Total spaces: 7
- Parking features: Detached, Garage Door Opener, Storage, Paved Drive
- Garage spaces: 1
- Uncovered spaces: 6
Accessibility
- Accessibility features: No
Features
- Patio & porch: Porch, Deck - Wood
- Exterior features: Porch, Deck - Wood, Rain Gutters, Storage
- Waterfront features: Lake/Pond, 1 to 2 Mile To Beach, Beach Ownership(Association)
Lot
- Size: 1.50 Acres
- Features: Wooded
Details
- Additional structures: Workshop
- Parcel number: 3694059
- Zoning: CR
Construction
Type & style
- Home type: SingleFamily
- Architectural style: Victorian,Farmhouse
- Property subtype: Single Family Residence
Materials
- Frame
- Foundation: Stone
- Roof: Shingle
Condition
- Year built: 1881
Utilities & green energy
- Electric: 220 Volts, 200+ Amp Service, Generator Connection
- Sewer: Private Sewer
- Water: Public
- Utilities for property: for Gas Range, for Gas Oven, for Gas Dryer, Washer Hookup, Icemaker Connection, Generator Connection
Community & neighborhood
Security
- Security features: Security System
Community
- Community features: Tennis Court(s), Park, Walk/Jog Trails, Golf, Highway Access, Public School
Location
- Region: Topsfield
Other
Other facts
- Listing terms: Contract
Price history
| Date | Event | Price |
|---|---|---|
| 1/17/2025 | Sold | $1,165,000+0.5%$285/sqft |
Source: MLS PIN #73317160 | ||
| 12/5/2024 | Contingent | $1,159,000$284/sqft |
Source: MLS PIN #73317160 | ||
| 12/4/2024 | Listed for sale | $1,159,000+4.4%$284/sqft |
Source: MLS PIN #73317160 | ||
| 9/27/2024 | Sold | $1,110,000+11.6%$272/sqft |
Source: MLS PIN #73285251 | ||
| 9/11/2024 | Contingent | $995,000$244/sqft |
Source: MLS PIN #73285251 | ||
Public tax history
| Year | Property taxes | Tax assessment |
|---|---|---|
| 2025 | $13,561 +2% | $904,700 |
| 2024 | $13,290 +1.9% | $904,700 +5.4% |
| 2023 | $13,046 | $858,300 |
Find assessor info on the county website
Neighborhood: 01983
Nearby schools
GreatSchools rating
- 5/10Proctor Elementary SchoolGrades: 4-6Distance: 0.4 mi
- 6/10Masconomet Regional Middle SchoolGrades: 7-8Distance: 1.3 mi
- 9/10Masconomet Regional High SchoolGrades: 9-12Distance: 1.3 mi
Schools provided by the listing agent
- Elementary: Steward/Proctor
- Middle: Masconomet
- High: Masconomet
Source: MLS PIN. This data may not be complete. We recommend contacting the local school district to confirm school assignments for this home.
Get a cash offer in 3 minutes
Find out how much your home could sell for in as little as 3 minutes with a no-obligation cash offer.
Estimated market value
$1,170,500
Get a cash offer in 3 minutes
Find out how much your home could sell for in as little as 3 minutes with a no-obligation cash offer.
Estimated market value
$1,170,500

