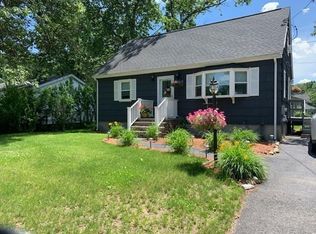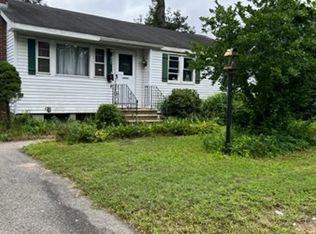OPEN HOUSES CANCELLED - New Construction in a neighborhood of newer homes! Make this brand new, Energy Star, 4 bedroom 2.5 bath, 2-car garage colonial your home just in time for the holidays! Great commuter location, large level yard and high end finishes throughout. The first floor includes hardwood floors, a cabinet packed kitchen with 8' island, stainless steel appliances, recessed lighting and slider to the back yard. A formal dining room with wainscoting and sculptured ceiling, as well as a family room with gas fireplace. The second floor offers a huge master suite with a large walk in closet, en-suite bath and walk-in shower, three additional bedrooms, family bath & separate laundry room. Tons of storage in the walk-up attic and full basement. Interior photos are facsimile photos.
This property is off market, which means it's not currently listed for sale or rent on Zillow. This may be different from what's available on other websites or public sources.

