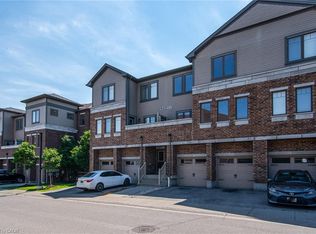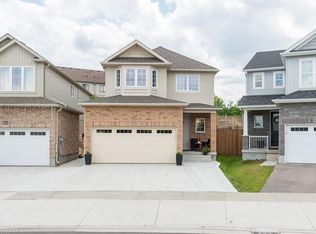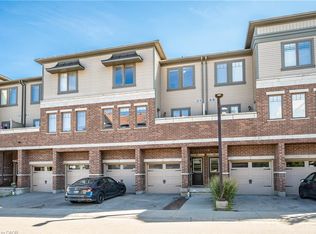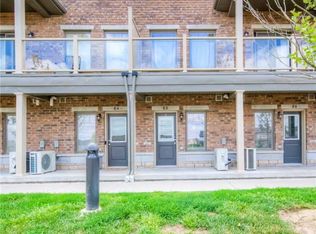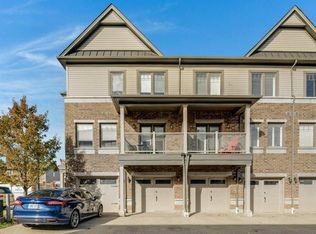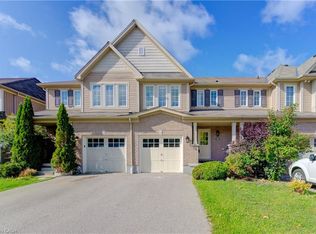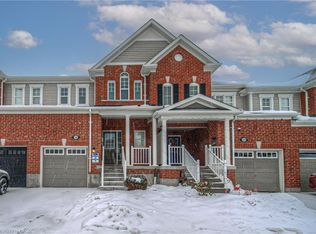70 Willowrun Dr #J-3, Kitchener, ON N2A 0J3
What's special
- 39 days |
- 56 |
- 4 |
Zillow last checked: 8 hours ago
Listing updated: November 03, 2025 at 11:39am
Paul Kelly, Broker,
Peak Realty Ltd.,
Samantha Kelly, Salesperson,
PEAK REALTY LTD.
Facts & features
Interior
Bedrooms & bathrooms
- Bedrooms: 4
- Bathrooms: 4
- Full bathrooms: 3
- 1/2 bathrooms: 1
- Main level bathrooms: 1
Other
- Features: Walk-in Closet
- Level: Second
Bedroom
- Level: Second
Bedroom
- Level: Second
Bedroom
- Description: Separate access
- Level: Lower
Bathroom
- Features: 2-Piece
- Level: Main
Bathroom
- Features: 4-Piece
- Level: Second
Bathroom
- Features: 4-Piece
- Level: Lower
Other
- Features: 4-Piece, Tile Floors
- Level: Second
Dining room
- Description: Open Concept Kitchen/Dining with walkout to deck
- Features: Walkout to Balcony/Deck
- Level: Main
Kitchen
- Description: Open concept Kitchen/Dining
- Features: Tile Floors
- Level: Main
Living room
- Features: Carpet Free
- Level: Main
Utility room
- Description: Separate access to backyard
- Level: Lower
Heating
- Forced Air, Natural Gas
Cooling
- Central Air
Appliances
- Included: Water Heater, Water Softener, Dishwasher, Dryer, Refrigerator, Stove, Washer
- Laundry: Lower Level
Features
- Auto Garage Door Remote(s)
- Windows: Window Coverings
- Basement: None,Finished
- Has fireplace: No
Interior area
- Total structure area: 1,664
- Total interior livable area: 1,664 sqft
- Finished area above ground: 1,664
- Finished area below ground: 0
Video & virtual tour
Property
Parking
- Total spaces: 2
- Parking features: Attached Garage, Garage Door Opener, Asphalt, Private Drive Single Wide
- Attached garage spaces: 1
- Uncovered spaces: 1
Features
- Frontage type: East
Lot
- Features: Urban, Airport, Park, Place of Worship, Playground Nearby, Schools, Shopping Nearby, Skiing, Trails
Details
- Parcel number: 235950092
- Zoning: Res 5
Construction
Type & style
- Home type: Townhouse
- Architectural style: Two Story
- Property subtype: Row/Townhouse, Residential, Condominium
- Attached to another structure: Yes
Materials
- Brick Veneer, Vinyl Siding
- Foundation: Concrete Perimeter
- Roof: Asphalt Shing
Condition
- 6-15 Years
- New construction: No
- Year built: 2017
Utilities & green energy
- Sewer: Sewer (Municipal)
- Water: Municipal
Community & HOA
Community
- Security: Smoke Detector(s)
HOA
- Has HOA: Yes
- Amenities included: BBQs Permitted, Parking
- Services included: Insurance, Common Elements, Maintenance Grounds, Parking, Trash, Property Management Fees, Snow Removal
- HOA fee: C$485 monthly
Location
- Region: Kitchener
Financial & listing details
- Price per square foot: C$391/sqft
- Annual tax amount: C$4,151
- Date on market: 11/3/2025
- Inclusions: Dishwasher, Dryer, Garage Door Opener, Refrigerator, Stove, Washer, Window Coverings
(519) 212-1200
By pressing Contact Agent, you agree that the real estate professional identified above may call/text you about your search, which may involve use of automated means and pre-recorded/artificial voices. You don't need to consent as a condition of buying any property, goods, or services. Message/data rates may apply. You also agree to our Terms of Use. Zillow does not endorse any real estate professionals. We may share information about your recent and future site activity with your agent to help them understand what you're looking for in a home.
Price history
Price history
| Date | Event | Price |
|---|---|---|
| 11/3/2025 | Listed for sale | C$649,900C$391/sqft |
Source: ITSO #40784988 Report a problem | ||
Public tax history
Public tax history
Tax history is unavailable.Climate risks
Neighborhood: Grand River South
Nearby schools
GreatSchools rating
No schools nearby
We couldn't find any schools near this home.
Schools provided by the listing agent
- Elementary: Lackner Woods, Chicopee Hills,Canadian Martyrs
- High: Grand River, St. Mary's
Source: ITSO. This data may not be complete. We recommend contacting the local school district to confirm school assignments for this home.
- Loading
