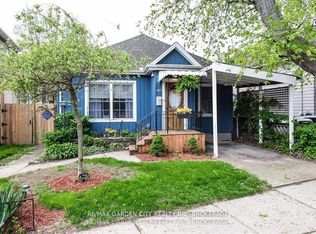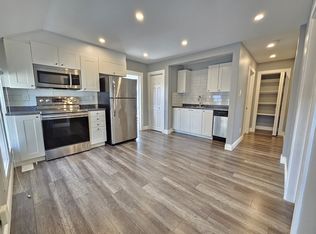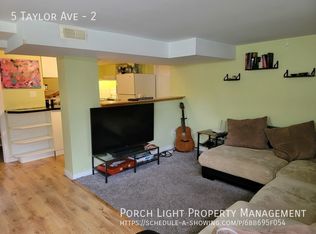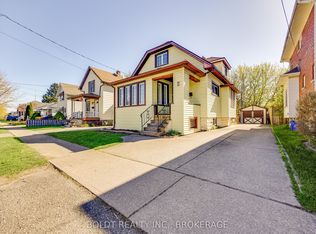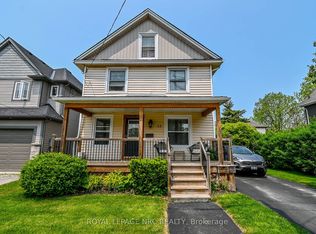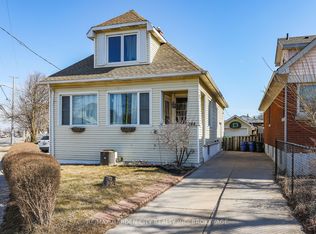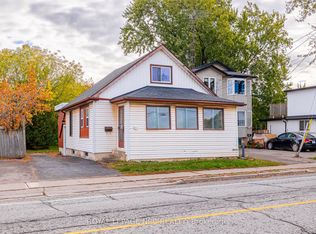70 York St! Midtown / Downtown, where everything is nearby and a great family neighbourhood. This well-appointed 4-bedroom ( and easily converted into a 5 Bedroom! ), 1 1/2 -bathroom home offers great space and a prime location with easy access to amenities in the heart of St. Catharines. A double-wide driveway, front garden, and newer siding provide a turn key home... add your paint colours and move in. The kitchen has been updated and opens to an amazing Family room, offering the perfect space for family nights and entertaining. A large side deck and paving stone rear yard are perfect for enjoying a barbeque and outdoor entertaining. The basement boasts an additional bedroom, complete with a 2-piece bathroom ensuite. The Basement also has plenty of storage area and a bonus room that would make a great yoga room or play room for kids. Nestled in a prime location, within walking distance of Alex MacKenzie Park, Harriet Tubman Public School and both Lake St. and Ontario St. commercial areas. Enjoy easy access transit with quick access to both the QEW and Highway 406, allowing for quick travel around the city and beyond. If you are viewing the home, when entering the house, immediately to the left of the front door could easily become a fifth bedroom. This room was at one time a bedroom. 1600 Sq Feet and all for under $300.00 per square Foot. Hard to beat that per square foot cost!
For sale
C$469,000
70 York St, Saint Catharines, ON L2R 6C7
4beds
2baths
Single Family Residence
Built in ----
3,900.33 Square Feet Lot
$-- Zestimate®
C$--/sqft
C$-- HOA
What's special
Double-wide drivewayFront gardenNewer sidingAmazing family roomLarge side deckPaving stone rear yardPlenty of storage area
- 64 days |
- 42 |
- 5 |
Zillow last checked: 8 hours ago
Listing updated: December 01, 2025 at 08:09am
Listed by:
REVEL Realty Inc., Brokerage
Source: TRREB,MLS®#: X12449151 Originating MLS®#: Niagara Association of REALTORS
Originating MLS®#: Niagara Association of REALTORS
Facts & features
Interior
Bedrooms & bathrooms
- Bedrooms: 4
- Bathrooms: 2
Primary bedroom
- Level: Second
- Dimensions: 3.28 x 3.58
Bedroom
- Level: Main
- Dimensions: 3.12 x 2.87
Bedroom 2
- Level: Second
- Dimensions: 3.28 x 3.2
Bedroom 4
- Level: Basement
- Dimensions: 3.2 x 6
Bathroom
- Level: Second
- Dimensions: 3 x 2.5
Bathroom
- Level: Basement
- Dimensions: 3.2 x 1.2
Dining room
- Level: Main
- Dimensions: 4.11 x 3.48
Exercise room
- Level: Basement
- Dimensions: 3 x 3
Kitchen
- Level: Main
- Dimensions: 4.52 x 3.53
Laundry
- Level: Main
- Dimensions: 2.4 x 1.25
Living room
- Level: Main
- Dimensions: 3.2 x 5.49
Recreation
- Level: Main
- Dimensions: 7.3 x 4.6
Heating
- Forced Air, Gas
Cooling
- Central Air
Features
- None
- Basement: Full,Partial
- Has fireplace: No
Interior area
- Living area range: 1500-2000 null
Property
Parking
- Total spaces: 3
Features
- Stories: 1.5
- Pool features: None
Lot
- Size: 3,900.33 Square Feet
Details
- Parcel number: 462150437
Construction
Type & style
- Home type: SingleFamily
- Property subtype: Single Family Residence
Materials
- Vinyl Siding
- Foundation: Concrete Block
- Roof: Asphalt Shingle
Utilities & green energy
- Sewer: Sewer
Community & HOA
Location
- Region: Saint Catharines
Financial & listing details
- Tax assessed value: C$205,000
- Annual tax amount: C$3,433
- Date on market: 10/7/2025
REVEL Realty Inc., Brokerage
By pressing Contact Agent, you agree that the real estate professional identified above may call/text you about your search, which may involve use of automated means and pre-recorded/artificial voices. You don't need to consent as a condition of buying any property, goods, or services. Message/data rates may apply. You also agree to our Terms of Use. Zillow does not endorse any real estate professionals. We may share information about your recent and future site activity with your agent to help them understand what you're looking for in a home.
Price history
Price history
Price history is unavailable.
Public tax history
Public tax history
Tax history is unavailable.Climate risks
Neighborhood: Haig
Nearby schools
GreatSchools rating
- 4/10Maple Avenue SchoolGrades: PK-6Distance: 10.6 mi
- 3/10Gaskill Preparatory SchoolGrades: 7-8Distance: 12.4 mi
- 8/10Lewiston Porter Senior High SchoolGrades: 9-12Distance: 12.6 mi
- Loading
