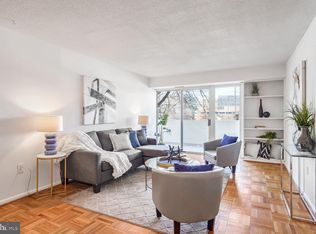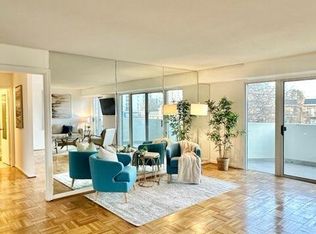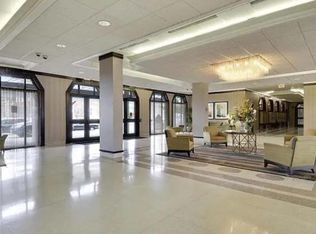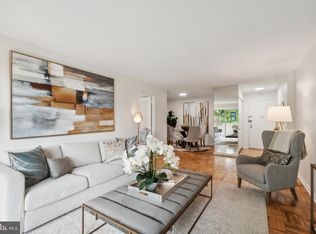Sold for $305,000 on 07/10/25
$305,000
700 7th St SW APT 507, Washington, DC 20024
2beds
822sqft
Condominium
Built in 1967
-- sqft lot
$310,700 Zestimate®
$371/sqft
$2,749 Estimated rent
Home value
$310,700
$295,000 - $326,000
$2,749/mo
Zestimate® history
Loading...
Owner options
Explore your selling options
What's special
Here's the whole package! Truly the best value and space in the whole SW neighborhood - renovated indoor and outdoor space WITH PARKING! Tucked in just behind the dynamic DC Wharf and situated on a leafy campus sits iconic Town Square Towers condominium. Unit 507 is MOVE-IN READY with lots of what you want to see today. New eat-in kitchen featuring stainless steel appliances, quartz counter tops, subway tile back splash, and gas cooking. Fresh, classic bath + brightly refinished wood floors throughout. Enjoy your own private balcony off the living area and an all-inclusive condo fee with lots of happy surprises. TST is a tried-and-true, full-service, pet-friendly association with a 24 hour front desk, pool, and exercise room. Near METRO and shopping in one direction, and just a few blocks to the National Mall in the other. Convenient common laundry room is located on each floor, and adding your own in-unit washer/dryer is OK. And the icing on the cake: separately deeded garage parking space conveys! Enjoy an urban lifestyle where nearly everything is right outside your front door. The list of what's close by says it all, from Michelin Stars to casual pubs, The Anthem and Arena Stage to Audi Field. Excellent Walk, Bike, and Transit Scores.
Zillow last checked: 8 hours ago
Listing updated: July 11, 2025 at 07:17am
Listed by:
Andrew Glasow 202-285-3600,
Coldwell Banker Realty - Washington
Bought with:
Fred Saddler, 667384
Coldwell Banker Realty - Washington
Source: Bright MLS,MLS#: DCDC2201636
Facts & features
Interior
Bedrooms & bathrooms
- Bedrooms: 2
- Bathrooms: 1
- Full bathrooms: 1
- Main level bathrooms: 1
- Main level bedrooms: 2
Basement
- Area: 0
Heating
- Central, Forced Air, Other
Cooling
- Central Air, Other, Electric
Appliances
- Included: Microwave, Dishwasher, Disposal, Refrigerator, Oven/Range - Gas, Water Heater
- Laundry: Common Area, Shared, Upper Level, In Basement
Features
- Combination Dining/Living, Dining Area, Elevator, Open Floorplan, Upgraded Countertops, Bathroom - Tub Shower, Eat-in Kitchen, Kitchen - Table Space, Dry Wall
- Flooring: Wood, Tile/Brick
- Doors: Sliding Glass
- Windows: Sliding
- Basement: Other
- Has fireplace: No
Interior area
- Total structure area: 822
- Total interior livable area: 822 sqft
- Finished area above ground: 822
- Finished area below ground: 0
Property
Parking
- Total spaces: 1
- Parking features: Underground, Garage Door Opener, Parking Space Conveys, Secured, Garage
- Garage spaces: 1
Accessibility
- Accessibility features: Accessible Elevator Installed, Accessible Entrance
Features
- Levels: One
- Stories: 1
- Exterior features: Sidewalks, Street Lights, Extensive Hardscape, Lighting, Play Area, Barbecue, Balcony
- Pool features: Community
- Has view: Yes
- View description: Trees/Woods, Courtyard
Lot
- Features: Urban Land Not Rated
Details
- Additional structures: Above Grade, Below Grade
- Additional parcels included: Separately Deeded Parking Space #P244 in Southside Upper Garage, accessible from I (Eye) St SW (Tax ID 0468//2478).
- Parcel number: 0468//2159
- Zoning: RA-2
- Special conditions: Standard
Construction
Type & style
- Home type: Condo
- Architectural style: Mid-Century Modern
- Property subtype: Condominium
- Attached to another structure: Yes
Materials
- Concrete, Masonry
Condition
- Excellent
- New construction: No
- Year built: 1967
- Major remodel year: 2023
Details
- Builder model: Reborn Mid-Century Modern
Utilities & green energy
- Sewer: Public Sewer
- Water: Public
Community & neighborhood
Security
- Security features: Desk in Lobby, 24 Hour Security, Smoke Detector(s), Fire Alarm
Community
- Community features: Pool
Location
- Region: Washington
- Subdivision: Sw Waterfront
HOA & financial
HOA
- Has HOA: No
- Amenities included: Common Grounds, Elevator(s), Laundry, Pool, Reserved/Assigned Parking, Security, Party Room, Sauna
- Services included: Air Conditioning, Common Area Maintenance, Maintenance Structure, Heat, Insurance, Maintenance Grounds, Management, Parking Fee, Pool(s), Reserve Funds, Sewer, Trash, Water
- Association name: Town Square Towers
Other fees
- Condo and coop fee: $1,311 monthly
Other
Other facts
- Listing agreement: Exclusive Right To Sell
- Listing terms: Cash,Conventional,VA Loan
- Ownership: Condominium
Price history
| Date | Event | Price |
|---|---|---|
| 7/10/2025 | Sold | $305,000-4.4%$371/sqft |
Source: | ||
| 6/12/2025 | Contingent | $319,000$388/sqft |
Source: | ||
| 6/7/2025 | Price change | $319,000-8.6%$388/sqft |
Source: | ||
| 5/21/2025 | Listed for sale | $349,000-10.4%$425/sqft |
Source: | ||
| 2/13/2025 | Listing removed | $2,775$3/sqft |
Source: Zillow Rentals | ||
Public tax history
| Year | Property taxes | Tax assessment |
|---|---|---|
| 2025 | $3,118 +4% | $382,460 +3.9% |
| 2024 | $2,999 -0.1% | $367,960 +0% |
| 2023 | $3,002 +2.9% | $367,900 +3% |
Find assessor info on the county website
Neighborhood: Southwest Waterfront
Nearby schools
GreatSchools rating
- 3/10Amidon-Bowen Elementary SchoolGrades: PK-5Distance: 0.2 mi
- 4/10Jefferson Middle School AcademyGrades: 6-8Distance: 0.1 mi
- 2/10Eastern High SchoolGrades: 9-12Distance: 2.4 mi
Schools provided by the listing agent
- District: District Of Columbia Public Schools
Source: Bright MLS. This data may not be complete. We recommend contacting the local school district to confirm school assignments for this home.

Get pre-qualified for a loan
At Zillow Home Loans, we can pre-qualify you in as little as 5 minutes with no impact to your credit score.An equal housing lender. NMLS #10287.
Sell for more on Zillow
Get a free Zillow Showcase℠ listing and you could sell for .
$310,700
2% more+ $6,214
With Zillow Showcase(estimated)
$316,914


