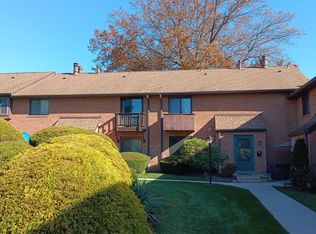Sold for $336,625 on 11/10/25
$336,625
700 Ardmore Ave APT 524, Ardmore, PA 19003
2beds
1,354sqft
Townhouse
Built in 1974
-- sqft lot
$339,200 Zestimate®
$249/sqft
$-- Estimated rent
Home value
$339,200
$312,000 - $370,000
Not available
Zestimate® history
Loading...
Owner options
Explore your selling options
What's special
Beautiful two-bedroom, two-and-a-half-bathroom end unit in desirable Haverford Village. This is the largest and most sought after floor plan in the community, offering additional space on both the first and second floors. The spacious living room boasts a newly installed gas fireplace and leads to a cozy bonus room that can be used as an office, den or playroom. Exit through sliding glass doors to a shady, inviting patio, a perfect spot to enjoy a cup of coffee, relax, or greet the neighbors. The lovely, sunny dining room opens to a beautifully updated kitchen with maple cabinets and luxury stainless steel appliances, including a Jenn Air stovetop with a built-in grill. Off the kitchen is the laundry room, pantry, and extra storage space. An updated powder room finishes the first floor. Upstairs find the en suite primary bedroom offering ample storage with both a walk-in closet and a second large closet. The upgraded primary bath boasts luxury tile, an alabaster sink, a heated floor, an oversized shower, and a bidet. The spacious second bedroom also has two closets, a dressing room, and an en suite bath. Haverford Village is a friendly, welcoming community in a lovely park-like setting and offers ample open parking and a community pool. Additional recreational activities are available adjacent to the community at Elwell Field, which has a playground, tennis and basketball courts and playing fields. Also directly adjacent to the community is the beautiful and serene Nature Trail at Haverford College. Haverford Village is situated in one of the most convenient locations in Haverford Township within walking distance to public transportation, entertainment venues, and all of the shops and restaurants in downtown Ardmore, Haverford, and Havertown.
Zillow last checked: 8 hours ago
Listing updated: November 12, 2025 at 07:39am
Listed by:
Gayle Joyce 610-574-0474,
BHHS Fox & Roach-Haverford
Bought with:
Stephen Buzogany, RS324839
KW Empower
Source: Bright MLS,MLS#: PADE2100856
Facts & features
Interior
Bedrooms & bathrooms
- Bedrooms: 2
- Bathrooms: 3
- Full bathrooms: 2
- 1/2 bathrooms: 1
- Main level bathrooms: 1
Basement
- Area: 0
Heating
- Forced Air, Electric
Cooling
- Central Air, Ceiling Fan(s), Electric
Appliances
- Included: Microwave, Cooktop, Dryer, Washer, Electric Water Heater
- Laundry: Main Level
Features
- Has basement: No
- Number of fireplaces: 1
- Fireplace features: Gas/Propane
Interior area
- Total structure area: 1,354
- Total interior livable area: 1,354 sqft
- Finished area above ground: 1,354
- Finished area below ground: 0
Property
Parking
- Parking features: Parking Lot
Accessibility
- Accessibility features: None
Features
- Levels: Two
- Stories: 2
- Patio & porch: Patio
- Pool features: Community
Details
- Additional structures: Above Grade, Below Grade
- Parcel number: 22040004130
- Zoning: RESID
- Special conditions: Standard
Construction
Type & style
- Home type: Townhouse
- Architectural style: Transitional
- Property subtype: Townhouse
Materials
- Brick
- Foundation: Other
- Roof: Architectural Shingle
Condition
- Good
- New construction: No
- Year built: 1974
Utilities & green energy
- Electric: 200+ Amp Service
- Sewer: Public Sewer
- Water: Public
Community & neighborhood
Location
- Region: Ardmore
- Subdivision: Haverford Vil
- Municipality: HAVERFORD TWP
HOA & financial
Other fees
- Condo and coop fee: $350 monthly
Other
Other facts
- Listing agreement: Exclusive Right To Sell
- Ownership: Condominium
Price history
| Date | Event | Price |
|---|---|---|
| 11/10/2025 | Sold | $336,625-3.8%$249/sqft |
Source: | ||
| 10/22/2025 | Contingent | $350,000$258/sqft |
Source: | ||
| 10/22/2025 | Listing removed | $2,400$2/sqft |
Source: Bright MLS #PADE2094610 | ||
| 10/10/2025 | Price change | $350,000-4.1%$258/sqft |
Source: | ||
| 9/25/2025 | Listed for sale | $365,000$270/sqft |
Source: | ||
Public tax history
Tax history is unavailable.
Neighborhood: 19003
Nearby schools
GreatSchools rating
- 8/10Coopertown El SchoolGrades: K-5Distance: 1.4 mi
- 9/10Haverford Middle SchoolGrades: 6-8Distance: 1.5 mi
- 10/10Haverford Senior High SchoolGrades: 9-12Distance: 1.4 mi
Schools provided by the listing agent
- District: Haverford Township
Source: Bright MLS. This data may not be complete. We recommend contacting the local school district to confirm school assignments for this home.

Get pre-qualified for a loan
At Zillow Home Loans, we can pre-qualify you in as little as 5 minutes with no impact to your credit score.An equal housing lender. NMLS #10287.
Sell for more on Zillow
Get a free Zillow Showcase℠ listing and you could sell for .
$339,200
2% more+ $6,784
With Zillow Showcase(estimated)
$345,984