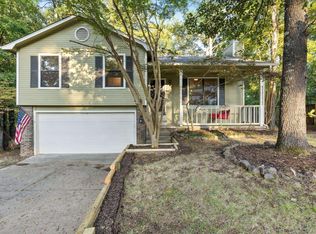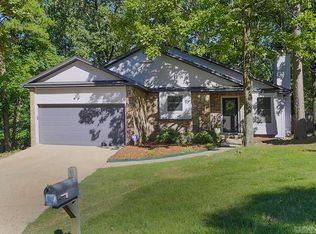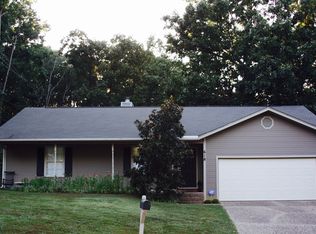Updated sprawling home on almost 3 acres in the heart of West Little Rock with an in-ground chlorine swimming pool. Fully fenced in yard, newer pool liner-2013, 1600 sf shop, 3br home plus a side basement entry man cave/office, laundry, wet bar and full bath. Formal dining room, entry and formal sitting area. New roof 2018. A fabulous family home. Must see inside! Call today to see this home. Agents see remarks.
This property is off market, which means it's not currently listed for sale or rent on Zillow. This may be different from what's available on other websites or public sources.


