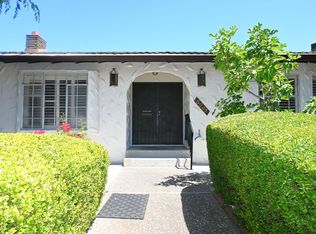Conveniently located near Cosumnes River Boulevard and Franklin Boulevard, in South Sacramento, this modern two-story single-family home offers three bedrooms and two and a half bathrooms, half bathroom located downstairs. Laminate flooring throughout the downstairs, with custom painted cabinets and granite counter tops. 1,214 square feet of living space. The living room has laminate flooring, recessed overhead lighting and a cut out from the kitchen to the family, with a bar style counter. The kitchen offers an 'as-is' refrigerator, gas range stove, built-in microwave, dishwasher, and stainless-steel sink with garbage disposal. All three bedrooms are located upstairs. The primary bedroom has a ceiling fan, with overhead lighting, and two double-door closets. The master bathroom has linoleum flooring, overhead lighting, dual vanity and a shower over tub with built-in shelves. The second bedroom has laminate flooring, overhead lighting and a walk-in closet. The second bedroom has laminate flooring, overhead lighting and two sliding double door closets. The hall bathroom has linoleum flooring, with a shower over tub and a single vanity. The fenced, low maintenance rear yard has a concrete patio, and the front yard is equipped with drip irrigation. In the upstairs hallway there is a laundry closet equipped with stackable 'as-is' washer and dryer. There is a one car garage with a tankless water heater. This home is in the Elk Grove Unified School District. Rear yard maintenance is a tenant responsibility. Front yard maintenance is HOA responsibility. Tenant pays all utilities. Sorry no co-signers, pets or smoking are allowed. Renter's liability insurance required during tenancy.
All Realty Roundup residents are enrolled in the Resident Benefits Package (RBP) for $45/month which includes quarterly HVAC filter delivery, liability insurance, credit building to help boost the resident's credit score with timely rent payments, up to $1M Identity Theft Protection, move-in concierge service making utility connection and home service setup a breeze during your move-in, our best-in-class resident rewards program and much more! To get the most out of the RBP residents can upgrade into our premium RBP package for ($59.95/month) which includes on-demand pest control. More details upon application.
PROPERTY TOURS:
1) It is recommended that you view the online virtual tour and photos of the home.
2) Please drive by the home to make sure it's a neighborhood you like.
com
4) Upon approval for the property, you must then view the property with one of our staff, prior to paying your security deposit.
House for rent
$2,600/mo
700 Ashwick Loop, Sacramento, CA 95823
3beds
1,214sqft
Price may not include required fees and charges.
Single family residence
Available now
No pets
Central air, ceiling fan
In unit laundry
Attached garage parking
-- Heating
What's special
Drip irrigationStainless-steel sinkLinoleum flooringBar style counterBuilt-in shelvesCeiling fanRecessed overhead lighting
- 4 days
- on Zillow |
- -- |
- -- |
Travel times
Facts & features
Interior
Bedrooms & bathrooms
- Bedrooms: 3
- Bathrooms: 3
- Full bathrooms: 2
- 1/2 bathrooms: 1
Rooms
- Room types: Breakfast Nook
Cooling
- Central Air, Ceiling Fan
Appliances
- Included: Dishwasher, Disposal, Dryer, Microwave, Range, Refrigerator, Washer
- Laundry: In Unit
Features
- Ceiling Fan(s), Walk In Closet
Interior area
- Total interior livable area: 1,214 sqft
Video & virtual tour
Property
Parking
- Parking features: Attached
- Has attached garage: Yes
- Details: Contact manager
Features
- Patio & porch: Patio
- Exterior features: $45 Application Fee Per Applicant, 2 Story, 9 Month Lease, DRE#00656926, Living Room, Mgr: Maribel Rodriguez ext 209, No Co-Signers, No Smoking, No Utilities included in rent, Renter's Liability Insurance Required, Walk In Closet, Year Built: 2018
Details
- Parcel number: 11715300130000
Construction
Type & style
- Home type: SingleFamily
- Property subtype: Single Family Residence
Community & HOA
Community
- Security: Gated Community
Location
- Region: Sacramento
Financial & listing details
- Lease term: Contact For Details
Price history
| Date | Event | Price |
|---|---|---|
| 8/5/2025 | Listed for rent | $2,600$2/sqft |
Source: Zillow Rentals | ||
| 12/28/2018 | Sold | $306,000+3.4%$252/sqft |
Source: Public Record | ||
| 8/27/2018 | Pending sale | $295,950$244/sqft |
Source: Next Real Estate Group Inc. #18051871 | ||
| 8/16/2018 | Listed for sale | $295,950$244/sqft |
Source: Next Real Estate Group Inc. #18051871 | ||
| 8/6/2018 | Pending sale | $295,950$244/sqft |
Source: Next Real Estate Group Inc. #18051871 | ||
![[object Object]](https://photos.zillowstatic.com/fp/faddaafb83712f36a0899b5554c69747-p_i.jpg)
