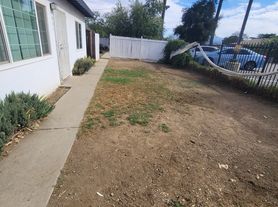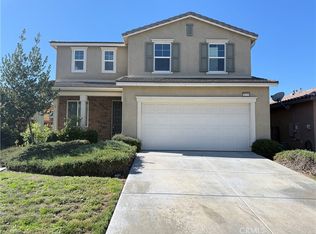MOVE-IN SPECIAL. Beautiful 5-Bedroom house with gated RV Parking in the quiet Cue-de-Sac. Coming home to the high ceiling living room and artistic dining room. Entertaining the whole family with many fun memories in the open concept family room with fireplace. Gourmet kitchen with stainless kitchen appliances and a large island will have your guests coming back to this favor spot. Going upstairs to the open loft equipped with ceiling fan for more family fun time. Retreat to the primary bathroom with the huge soaking bathtub next to the gorgeous artist tile flooring. Upstairs features 4 other spacious bedrooms. Ceiling fans throughout the house keep all your family comfortable. Huge backyard can entertain family and friends and create memorable celebratory events. The side has double gates for the RV Parking and a separate storage. Hurry to come and enjoy this fabulous house. MOVE-IN SPECIAL: FOR 12-MONTH LEASE, REGULAR $3900 MONTHLY RENT REDUCED TO $3700 PER MONTH WITH ADVANCED PAYMENTS. SPECIAL REDUCED PRICE FOR A LIMITED TIME ONLY.
House for rent
$3,700/mo
700 Aspen Glen Ln, Beaumont, CA 92223
5beds
2,719sqft
Price may not include required fees and charges.
Singlefamily
Available now
No pets
Central air, electric, ceiling fan
Gas dryer hookup laundry
2 Attached garage spaces parking
Natural gas, central, forced air, fireplace
What's special
Gated rv parkingGourmet kitchenLarge islandHuge backyardOpen concept family roomArtistic dining roomCeiling fan
- 103 days |
- -- |
- -- |
Zillow last checked: 8 hours ago
Listing updated: 11 hours ago
Travel times
Looking to buy when your lease ends?
Consider a first-time homebuyer savings account designed to grow your down payment with up to a 6% match & a competitive APY.
Facts & features
Interior
Bedrooms & bathrooms
- Bedrooms: 5
- Bathrooms: 3
- Full bathrooms: 2
- 1/2 bathrooms: 1
Rooms
- Room types: Dining Room, Family Room
Heating
- Natural Gas, Central, Forced Air, Fireplace
Cooling
- Central Air, Electric, Ceiling Fan
Appliances
- Included: Dishwasher, Microwave, Range, Refrigerator
- Laundry: Gas Dryer Hookup, Hookups, Inside, Washer Hookup
Features
- All Bedrooms Up, Breakfast Area, Built-in Features, Ceiling Fan(s), High Ceilings, Laminate Counters, Loft, Open Floorplan, Pull Down Attic Stairs, Separate/Formal Dining Room, Two Story Ceilings, Walk-In Closet(s)
- Flooring: Carpet, Laminate, Tile
- Attic: Yes
- Has fireplace: Yes
Interior area
- Total interior livable area: 2,719 sqft
Property
Parking
- Total spaces: 2
- Parking features: Attached, Garage, Covered
- Has attached garage: Yes
- Details: Contact manager
Features
- Stories: 2
- Exterior features: Contact manager
Details
- Parcel number: 400561024
Construction
Type & style
- Home type: SingleFamily
- Property subtype: SingleFamily
Materials
- Roof: Tile
Condition
- Year built: 2002
Community & HOA
Location
- Region: Beaumont
Financial & listing details
- Lease term: 12 Months
Price history
| Date | Event | Price |
|---|---|---|
| 9/8/2025 | Price change | $3,700-5.1%$1/sqft |
Source: CRMLS #IV25192010 | ||
| 8/26/2025 | Listed for rent | $3,900$1/sqft |
Source: CRMLS #IV25192010 | ||
| 6/19/2006 | Sold | $475,500+115.6%$175/sqft |
Source: Public Record | ||
| 8/7/2002 | Sold | $220,500$81/sqft |
Source: Public Record | ||

