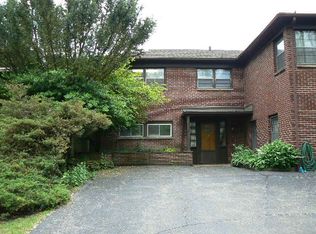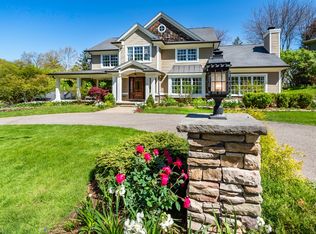This distinctive home is in the sought-after neighborhood of Ann Arbor Hills. The brick facade and crisp white trim welcome you to a home of classic proportions. It features a living room with fireplace and built-in cabinetry, an office lined with a desk and shelves, and a formal dining room. A sunny kitchen is the heart of the home, where family and friends gather. With miles of storage, a large center island, and professional grade appliances, it will welcome the most avid cook. It includes a breakfast area, a desk, and opens to the family room. Upstairs are 4 bedrooms, including the master suite, and 3 baths. Finished basement. The large yard has a play space, visible from the kitchen window, with privacy defined by mature landscaping. Children walk to Angell and Tappan school, and in the summer, ride their bikes to the Racquet Club pool. So much of what Ann Arbor offers is in your backyard. Walk to the Arb, Gallup Park, UM Central Campus, Medical Center
This property is off market, which means it's not currently listed for sale or rent on Zillow. This may be different from what's available on other websites or public sources.

