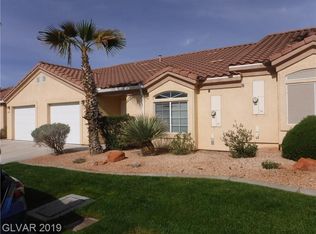Closed
$294,000
700 Aztec Cir UNIT 11E, Mesquite, NV 89027
2beds
1,148sqft
Townhouse
Built in 2004
1,306.8 Square Feet Lot
$274,800 Zestimate®
$256/sqft
$1,517 Estimated rent
Home value
$274,800
$261,000 - $289,000
$1,517/mo
Zestimate® history
Loading...
Owner options
Explore your selling options
What's special
Welcome to your new home in Mesquite, Nevada! A cozy 2-bed, 2-bath townhouse with charming Southwest design. The entire 1,148sf space has been updated. The kitchen is decked out with brand-new, top of the line, stove, fridge, microwave, dishwasher & even a shiny new sink, faucet & garbage disposal. New quartz countertops, tile backsplash & custom mural add a splash of personality in the kitchen. Fresh paint on every wall give a bright & welcoming feel. Luxury vinyl flooring throughout the house is stylish, sturdy & easy to clean. Includes new stackable LG washer & dryer. Lighting's a big deal, right? Well you're covered. New can lighting & fixtures, including in the garage. Speaking of outside, the backyard's been totally redone – think BBQs and chill-out time in your own little oasis. There are even new French doors at the back & a sturdy new storm door out front. In short, this place is ready & waiting for you to move right in. It's got everything you need, all wrapped up in style!
Zillow last checked: 8 hours ago
Listing updated: March 29, 2025 at 12:33am
Listed by:
Ann M. Black S.0172716 702-872-2222,
Desert Oasis Real Estate
Bought with:
GiNie' W. Harris, S.0048471
Rossum Realty Unlimited
Source: LVR,MLS#: 2549533 Originating MLS: Greater Las Vegas Association of Realtors Inc
Originating MLS: Greater Las Vegas Association of Realtors Inc
Facts & features
Interior
Bedrooms & bathrooms
- Bedrooms: 2
- Bathrooms: 2
- Full bathrooms: 2
Primary bedroom
- Description: Ceiling Fan,Walk-In Closet(s)
- Dimensions: 15X12
Kitchen
- Description: Breakfast Bar/Counter,Lighting Recessed,Luxury Vinyl Plank,Pantry,Quartz Countertops,Stainless Steel Appliances,Vaulted Ceiling
- Dimensions: 11X9
Living room
- Description: Rear,Vaulted Ceiling
- Dimensions: 19X17
Heating
- Central, Electric
Cooling
- Central Air, Electric
Appliances
- Included: Dryer, Electric Range, Electric Water Heater, Disposal, Microwave, Refrigerator, Washer
- Laundry: Electric Dryer Hookup, Laundry Closet, Main Level
Features
- Bedroom on Main Level, Ceiling Fan(s), Primary Downstairs, Pot Rack, Window Treatments
- Flooring: Luxury Vinyl, Luxury VinylPlank
- Windows: Blinds, Drapes, Window Treatments
- Has fireplace: No
Interior area
- Total structure area: 1,148
- Total interior livable area: 1,148 sqft
Property
Parking
- Total spaces: 1
- Parking features: Attached, Epoxy Flooring, Garage, Garage Door Opener, Inside Entrance, Private
- Attached garage spaces: 1
Features
- Levels: One
- Stories: 1
- Patio & porch: Covered, Patio
- Exterior features: Patio, Private Yard
- Pool features: Community
- Fencing: Back Yard,Wrought Iron
Lot
- Size: 1,306 sqft
- Features: Front Yard, Sprinklers In Front, Landscaped, None, < 1/4 Acre
Details
- Parcel number: 00110117007
- Zoning description: Single Family
- Horse amenities: None
Construction
Type & style
- Home type: Townhouse
- Architectural style: One Story
- Property subtype: Townhouse
- Attached to another structure: Yes
Materials
- Drywall
- Roof: Tile
Condition
- Excellent,Resale
- Year built: 2004
Utilities & green energy
- Electric: Photovoltaics None
- Sewer: Public Sewer
- Water: Public
- Utilities for property: Electricity Available
Community & neighborhood
Community
- Community features: Pool
Location
- Region: Mesquite
- Subdivision: Scenic View Twnhms Phase 2
HOA & financial
HOA
- Has HOA: Yes
- Amenities included: Clubhouse, Pool
- Services included: Association Management, Maintenance Grounds
- Association name: Scenic View
- Association phone: 702-458-2580
- Second HOA fee: $229 monthly
Other
Other facts
- Listing agreement: Exclusive Right To Sell
- Listing terms: Cash,Conventional,FHA,USDA Loan,VA Loan
Price history
| Date | Event | Price |
|---|---|---|
| 3/29/2024 | Sold | $294,000-5.2%$256/sqft |
Source: | ||
| 3/6/2024 | Contingent | $310,000$270/sqft |
Source: | ||
| 2/8/2024 | Listed for sale | $310,000$270/sqft |
Source: | ||
| 1/29/2024 | Contingent | $310,000$270/sqft |
Source: | ||
| 12/31/2023 | Listed for sale | $310,000+14.8%$270/sqft |
Source: | ||
Public tax history
| Year | Property taxes | Tax assessment |
|---|---|---|
| 2025 | $1,436 +2.9% | $69,618 +16% |
| 2024 | $1,395 +8% | $60,024 +3.9% |
| 2023 | $1,292 +11.8% | $57,744 +17.4% |
Find assessor info on the county website
Neighborhood: 89027
Nearby schools
GreatSchools rating
- 6/10Virgin Valley Elementary SchoolGrades: PK-5Distance: 1.8 mi
- 7/10Charles Arthur Hughes Middle SchoolGrades: 6-8Distance: 2.5 mi
- 4/10Virgin Valley High SchoolGrades: 9-12Distance: 0.7 mi
Schools provided by the listing agent
- Elementary: Virgin Valley,Virgin Valley
- Middle: Hughes Charles
- High: Virgin Valley
Source: LVR. This data may not be complete. We recommend contacting the local school district to confirm school assignments for this home.

Get pre-qualified for a loan
At Zillow Home Loans, we can pre-qualify you in as little as 5 minutes with no impact to your credit score.An equal housing lender. NMLS #10287.
