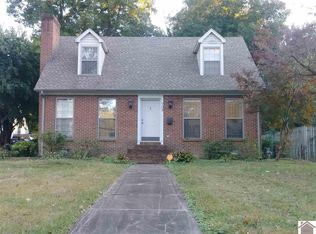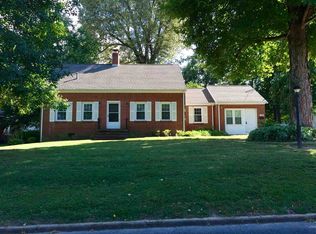Sold for $197,000
$197,000
700 Backusburg Rd, Mayfield, KY 42066
4beds
4,267sqft
Single Family Residence
Built in 1964
0.55 Acres Lot
$197,600 Zestimate®
$46/sqft
$2,970 Estimated rent
Home value
$197,600
Estimated sales range
Not available
$2,970/mo
Zestimate® history
Loading...
Owner options
Explore your selling options
What's special
Located In A Well-established Part Of Mayfield This Home Offers Over 4,200 Square Feet Of Space And Is Just Minutes From Schools And Shopping — Ideal For Convenience And Community Living. Inside, You’ll Find Four Bedrooms And Three And A Half Baths, Including One Bedroom On The Main Floor And Three More Upstairs. The Home Features An Expansive Floor Plan With Multiple Gathering Spaces, Including A Bright Sunroom, Formal Dining Room, Dedicated Office Or Library, And A Living Room With A Gas Fireplace. The Oversized Kitchen Offers Plenty Of Cabinet And Counter Space, Along With A Pantry Room For Added Storage. Downstairs, The Unfinished Basement Provides Space For Future Expansion Or Storage Needs. The Large Fenced-in Backyard Is Ideal For Kids, Pets, Or Entertaining. This Home Isn’t Just A Blank Canvas — It’s A Project With Real Bones And Real Potential. It Needs Repairs, Not Just Updates, But For Someone With Vision (and A Toolbox), It’s A Diamond In The Rough.
Zillow last checked: 8 hours ago
Listing updated: November 23, 2025 at 01:22pm
Listed by:
Christopher Thurston 859-270-2581,
Trifecta Real Estate Services
Bought with:
Rose Lee Davis, 223690
Rose Lee Realty
Source: WKRMLS,MLS#: 133150Originating MLS: Paducah
Facts & features
Interior
Bedrooms & bathrooms
- Bedrooms: 4
- Bathrooms: 4
- Full bathrooms: 3
- 1/2 bathrooms: 1
Dining room
- Features: Formal Dining
Kitchen
- Features: Eat-in Kitchen, Pantry
Cooling
- Central Air
Appliances
- Included: Dishwasher, Refrigerator, Stove, Trash Compactor, Electric Water Heater
- Laundry: Washer/Dryer Hookup
Features
- Bookcases, Ceiling Fan(s)
- Flooring: Tile, Wood
- Basement: Unfinished
- Has fireplace: Yes
- Fireplace features: Family Room, Gas Log
Interior area
- Total structure area: 4,267
- Total interior livable area: 4,267 sqft
- Finished area below ground: 0
Property
Features
- Levels: Two
- Stories: 2
- Fencing: Privacy
Lot
- Size: 0.55 Acres
- Features: Corner Lot, In City Limits
Details
- Parcel number: 206003200600
Construction
Type & style
- Home type: SingleFamily
- Property subtype: Single Family Residence
Materials
- Dry Wall, Plaster
- Foundation: Concrete Block
- Roof: Composition Shingle
Condition
- New construction: No
- Year built: 1964
Utilities & green energy
- Electric: Circuit Breakers, Mayfield Electric
- Gas: Atmos Energy
- Sewer: Public Sewer
- Water: Public, Mayfield
- Utilities for property: Natural Gas Available
Community & neighborhood
Location
- Region: Mayfield
- Subdivision: None
Other
Other facts
- Road surface type: Concrete
Price history
| Date | Event | Price |
|---|---|---|
| 11/21/2025 | Sold | $197,000-1.3%$46/sqft |
Source: WKRMLS #133150 Report a problem | ||
| 8/4/2025 | Listed for sale | $199,500$47/sqft |
Source: WKRMLS #133150 Report a problem | ||
Public tax history
| Year | Property taxes | Tax assessment |
|---|---|---|
| 2022 | $713 -1.1% | $196,000 |
| 2021 | $721 -0.9% | $196,000 |
| 2020 | $728 +0.6% | $196,000 |
Find assessor info on the county website
Neighborhood: 42066
Nearby schools
GreatSchools rating
- 6/10Mayfield Elementary SchoolGrades: PK-4Distance: 0.3 mi
- 8/10Mayfield Middle SchoolGrades: 5-8Distance: 0.5 mi
- 6/10Mayfield High SchoolGrades: 9-12Distance: 0.5 mi
Schools provided by the listing agent
- Elementary: Mayfield
- Middle: Mayfield Middle
- High: Mayfield High
Source: WKRMLS. This data may not be complete. We recommend contacting the local school district to confirm school assignments for this home.

Get pre-qualified for a loan
At Zillow Home Loans, we can pre-qualify you in as little as 5 minutes with no impact to your credit score.An equal housing lender. NMLS #10287.

