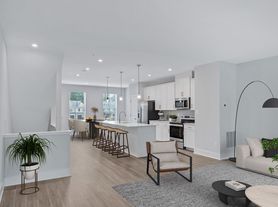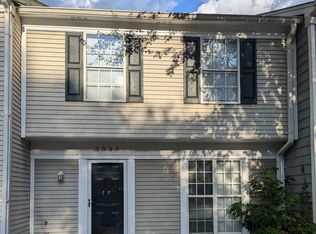This meticulously updated 3-bedroom, 1.5-bathroom end-unit townhouse features opulent main-level luxury vinyl plank flooring, while the upper level is graced with sumptuous Berber carpeting. The residence is further enhanced by tasteful window treatments, a family room complete with a ceiling fan, a designated dining area, and a well-appointed kitchen showcasing stainless steel appliances and an abundance of cabinetry. A sliding patio door, equipped with elegant blinds, opens to a secluded backyard, enclosed by a privacy fence and complemented by both a utility shed and a storage shed for the efficient organization of outdoor belongings. The upper level encompasses three generously proportioned bedrooms, a full hallway bathroom, and the convenience of a full-size washer and dryer capable of accommodating substantial loads. Arrive home to the comfort of your private 2-car driveway conveniently located at the entrance of your front door. This residence is nestled within the vibrant Waldorf community, offering effortless access to local shopping, esteemed schools, and major highways. All individuals aged 18 years or older who reside in the property must complete a complimentary Rental Application and consent to a background and credit check at their own expense, amounting to $49.99 per applicant, payable via credit card through the RentSpree system. A minimum credit score of 650 or higher is required, along with a minimum income of three times the monthly rent, and two months of current income documentation, including pay stubs or statements. Additionally, a current or prior rental history letter is necessary, with no record of evictions or bankruptcies.
Townhouse for rent
$2,150/mo
700 Brandon Cir, Waldorf, MD 20602
3beds
1,056sqft
Price may not include required fees and charges.
Townhouse
Available Mon Nov 3 2025
No pets
Air conditioner, electric
Dryer in unit laundry
2 Parking spaces parking
Electric, forced air
What's special
Full-size washer and dryerFull hallway bathroomSecluded backyardAbundance of cabinetryStainless steel appliancesGenerously proportioned bedroomsPrivacy fence
- 2 days |
- -- |
- -- |
Travel times
Looking to buy when your lease ends?
Consider a first-time homebuyer savings account designed to grow your down payment with up to a 6% match & a competitive APY.
Open house
Facts & features
Interior
Bedrooms & bathrooms
- Bedrooms: 3
- Bathrooms: 2
- Full bathrooms: 1
- 1/2 bathrooms: 1
Rooms
- Room types: Dining Room, Family Room
Heating
- Electric, Forced Air
Cooling
- Air Conditioner, Electric
Appliances
- Included: Dishwasher, Disposal, Dryer, Microwave, Oven, Refrigerator, Stove, Washer
- Laundry: Dryer In Unit, Has Laundry, In Unit, Laundry Room, Upper Level, Washer In Unit
Features
- Combination Kitchen/Dining, Dry Wall, Exhaust Fan, Floor Plan - Traditional, Kitchen - Table Space, Upgraded Countertops
- Flooring: Carpet
Interior area
- Total interior livable area: 1,056 sqft
Property
Parking
- Total spaces: 2
- Parking features: Driveway, On Street
- Details: Contact manager
Features
- Exterior features: Contact manager
Details
- Parcel number: 06103928
Construction
Type & style
- Home type: Townhouse
- Architectural style: Colonial
- Property subtype: Townhouse
Materials
- Roof: Composition
Condition
- Year built: 1980
Utilities & green energy
- Utilities for property: Garbage, Sewage
Building
Management
- Pets allowed: No
Community & HOA
Community
- Features: Pool
HOA
- Amenities included: Pool
Location
- Region: Waldorf
Financial & listing details
- Lease term: Contact For Details
Price history
| Date | Event | Price |
|---|---|---|
| 10/29/2025 | Listed for rent | $2,150+4.9%$2/sqft |
Source: Bright MLS #MDCH2048740 | ||
| 9/2/2024 | Listing removed | $2,050$2/sqft |
Source: Bright MLS #MDCH2034020 | ||
| 8/10/2024 | Listed for rent | $2,050$2/sqft |
Source: Bright MLS #MDCH2034020 | ||
| 10/11/2021 | Listing removed | -- |
Source: | ||
| 10/7/2021 | Listed for rent | $2,050$2/sqft |
Source: | ||

