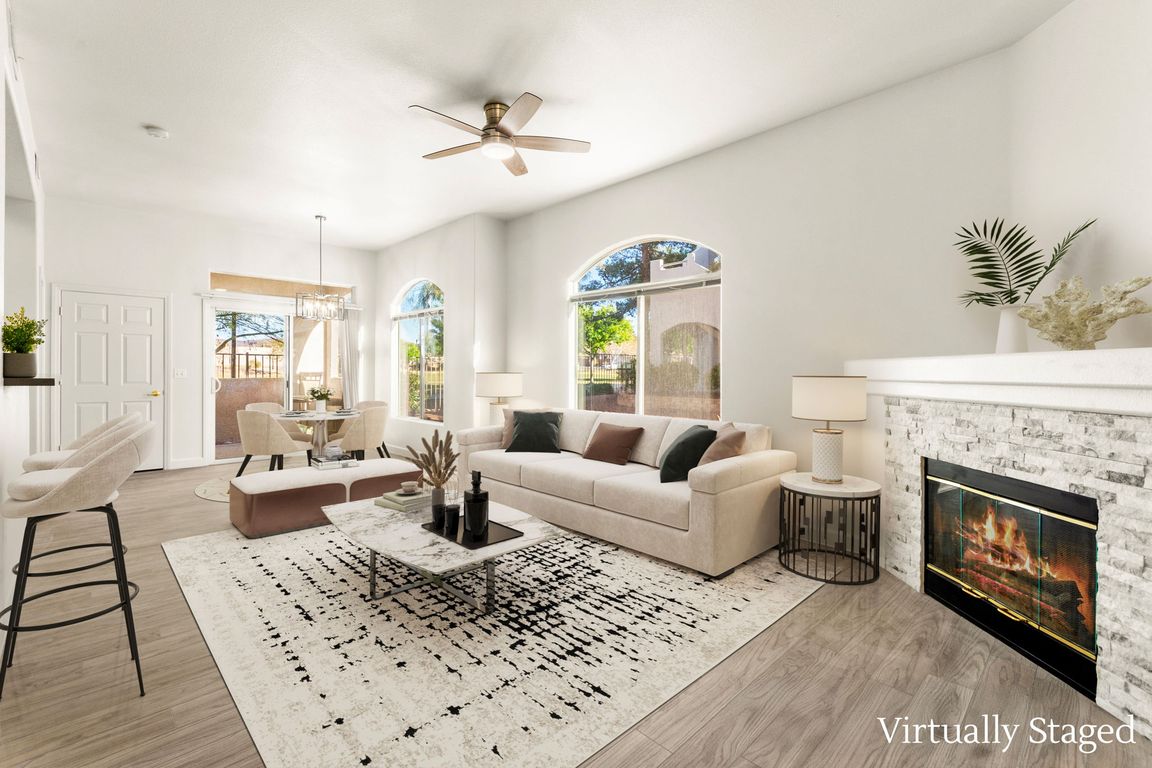
Active
$314,900
2beds
1,156sqft
700 Carnegie St APT 4113, Henderson, NV 89052
2beds
1,156sqft
Condominium
Built in 2002
1 Carport space
$272 price/sqft
$216 monthly HOA fee
What's special
Excellent first floor unitCovered patioHigh ceilingsGranite kitchen countersGas rangeHuge walk in closetMicro hood
NEWW AND IMPROVED PRICE!! !!!LOCATION!!! BRAND NEW INSIDE. ALMOST COMPLETELY RENOVATED. Brand new tile and carpet! NEW Paint throughout. New Washer Dryer, Fridge, Gas Range, and Micro Hood. Granite kitchen counters with NEW BACKSPLASH! !!!LOCATION!!! Excellent FIRST FLOOR unit in an extremely desirable Henderson ...
- 158 days |
- 108 |
- 4 |
Source: LVR,MLS#: 2696614 Originating MLS: Greater Las Vegas Association of Realtors Inc
Originating MLS: Greater Las Vegas Association of Realtors Inc
Travel times
Kitchen
Living Room
Primary Bedroom
Zillow last checked: 8 hours ago
Listing updated: October 15, 2025 at 11:19am
Listed by:
John K. Hilyard S.0167434 702-233-4663,
Rooftop Realty
Source: LVR,MLS#: 2696614 Originating MLS: Greater Las Vegas Association of Realtors Inc
Originating MLS: Greater Las Vegas Association of Realtors Inc
Facts & features
Interior
Bedrooms & bathrooms
- Bedrooms: 2
- Bathrooms: 2
- Full bathrooms: 2
Primary bedroom
- Description: Ceiling Fan,Walk-In Closet(s)
- Dimensions: 15x10
Bedroom 2
- Description: Ceiling Fan,Closet
- Dimensions: 11x10
Primary bathroom
- Description: Tub/Shower Combo
Dining room
- Description: Kitchen/Dining Room Combo
- Dimensions: 9x9
Kitchen
- Description: Granite Countertops,Hardwood Flooring
Living room
- Description: Front
- Dimensions: 18x10
Heating
- Central, Gas
Cooling
- Central Air, Electric
Appliances
- Included: Dryer, Dishwasher, Disposal, Gas Range, Refrigerator, Washer
- Laundry: Gas Dryer Hookup, Laundry Closet, Main Level
Features
- Bedroom on Main Level, Ceiling Fan(s), Primary Downstairs, Window Treatments
- Flooring: Carpet, Ceramic Tile
- Windows: Blinds, Double Pane Windows
- Number of fireplaces: 1
- Fireplace features: Gas, Living Room
Interior area
- Total structure area: 1,156
- Total interior livable area: 1,156 sqft
Video & virtual tour
Property
Parking
- Total spaces: 1
- Parking features: Assigned, Covered, Detached Carport, Guest
- Carport spaces: 1
Features
- Stories: 2
- Patio & porch: Covered, Patio
- Exterior features: Patio
- Pool features: Community
- Fencing: None
Lot
- Features: Back Yard, Front Yard, Landscaped, None
Details
- Parcel number: 17830413035
- Zoning description: Single Family
- Horse amenities: None
Construction
Type & style
- Home type: Condo
- Architectural style: Two Story
- Property subtype: Condominium
- Attached to another structure: Yes
Materials
- Frame, Stucco
- Roof: Tile
Condition
- Resale
- Year built: 2002
Utilities & green energy
- Electric: Photovoltaics None
- Sewer: Public Sewer
- Water: Public
- Utilities for property: Underground Utilities
Green energy
- Energy efficient items: Windows
Community & HOA
Community
- Features: Pool
- Security: Gated Community
- Subdivision: MISSION RIDGE CONDO #6
HOA
- Has HOA: Yes
- Amenities included: Clubhouse, Fitness Center, Gated, Barbecue, Pool, Spa/Hot Tub
- Services included: Association Management, Maintenance Grounds, Recreation Facilities, Sewer, Water
- HOA fee: $216 monthly
- HOA name: Mission Ridge
- HOA phone: 702-754-6313
Location
- Region: Henderson
Financial & listing details
- Price per square foot: $272/sqft
- Tax assessed value: $178,603
- Annual tax amount: $806
- Date on market: 6/28/2025
- Listing agreement: Exclusive Right To Sell
- Listing terms: Cash,Conventional,FHA,VA Loan