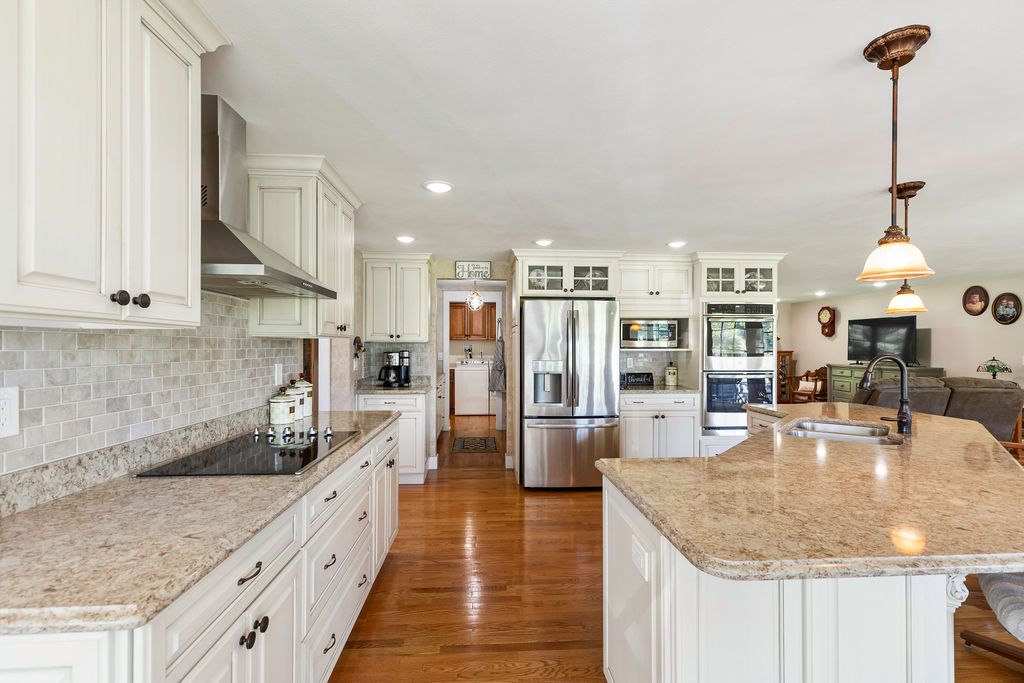
ActivePrice cut: $50K (7/30)
$599,900
3beds
1,978sqft
700 County Route 11, West Monroe, NY 13167
3beds
1,978sqft
Single family residence
Built in 1963
5.70 Acres
4 Attached garage spaces
$303 price/sqft
What's special
Oversized windowsRenovated ranchHigh-end finishesDetached garageFirst-floor laundryCovered front porchOpen light-filled layout
STUNNING RENOVATED RANCH ON 5.7 PRIVATE ACRES! WELCOME TO THIS METICULOUSLY RENOVATED RANCH, OFFERING 1978 SQFT OF LUXURIOUS ONE-LEVEL LIVING IN THE PERFECT PRIVATE SETTING. COMPLETELY REMODELED IN 2019, EVERY ROOM IN THIS HOME REFLECTS TOP-QUALITY CRAFTSMANSHIP AND THOUGHTFUL DESIGN. STEP INSIDE TO FIND AN OPEN, LIGHT-FILLED LAYOUT FEATURING GORGEOUS HARDWOOD ...
- 48 days
- on Zillow |
- 627 |
- 28 |
Source: NYSAMLSs,MLS#: S1619206 Originating MLS: Syracuse
Originating MLS: Syracuse
Travel times
Kitchen
Family Room
Dining Room
Zillow last checked: 7 hours ago
Listing updated: July 30, 2025 at 11:50am
Listing by:
Howard Hanna Real Estate 315-458-9100,
Kerrie Proud 315-458-9100
Source: NYSAMLSs,MLS#: S1619206 Originating MLS: Syracuse
Originating MLS: Syracuse
Facts & features
Interior
Bedrooms & bathrooms
- Bedrooms: 3
- Bathrooms: 3
- Full bathrooms: 2
- 1/2 bathrooms: 1
- Main level bathrooms: 3
- Main level bedrooms: 3
Heating
- Propane, Radiant Floor, Radiant
Cooling
- Wall Unit(s)
Appliances
- Included: Double Oven, Dryer, Dishwasher, Electric Cooktop, Microwave, Propane Water Heater, Refrigerator, Tankless Water Heater, Wine Cooler, Washer
- Laundry: Main Level
Features
- Breakfast Bar, Ceiling Fan(s), Cathedral Ceiling(s), Separate/Formal Dining Room, Eat-in Kitchen, Separate/Formal Living Room, Pull Down Attic Stairs, Quartz Counters, Sliding Glass Door(s), Skylights, Walk-In Pantry, Bedroom on Main Level, Bath in Primary Bedroom, Main Level Primary
- Flooring: Ceramic Tile, Hardwood, Luxury Vinyl, Varies
- Doors: Sliding Doors
- Windows: Skylight(s)
- Basement: Full
- Attic: Pull Down Stairs
- Has fireplace: No
Interior area
- Total structure area: 1,978
- Total interior livable area: 1,978 sqft
Video & virtual tour
Property
Parking
- Total spaces: 4
- Parking features: Attached, Detached, Garage, Circular Driveway, Driveway, Garage Door Opener
- Attached garage spaces: 4
Features
- Levels: One
- Stories: 1
- Patio & porch: Covered, Deck, Porch
- Exterior features: Blacktop Driveway, Deck, Private Yard, See Remarks, Propane Tank - Owned
Lot
- Size: 5.7 Acres
- Features: Irregular Lot, Wooded
Details
- Additional structures: Shed(s), Storage
- Parcel number: 35600024400000020350100000
- Special conditions: Standard
Construction
Type & style
- Home type: SingleFamily
- Architectural style: Ranch
- Property subtype: Single Family Residence
Materials
- Blown-In Insulation, Brick, Shake Siding, PEX Plumbing
- Foundation: Block
- Roof: Asphalt
Condition
- Resale
- Year built: 1963
Utilities & green energy
- Electric: Circuit Breakers
- Sewer: Septic Tank
- Water: Well
- Utilities for property: Cable Available, High Speed Internet Available
Community & HOA
Location
- Region: West Monroe
Financial & listing details
- Price per square foot: $303/sqft
- Tax assessed value: $300,000
- Annual tax amount: $6,479
- Date on market: 7/1/2025
- Listing terms: Cash,Conventional,VA Loan