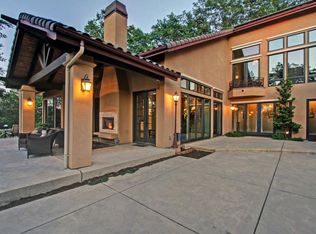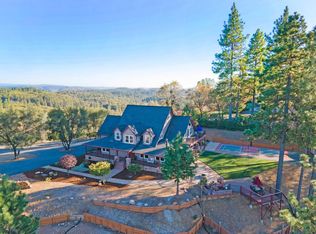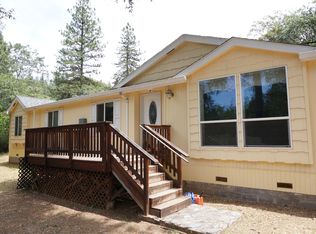Closed
$810,000
700 Coyote Hill Rd, Colfax, CA 95713
3beds
2,400sqft
Single Family Residence
Built in 2001
3.2 Acres Lot
$798,300 Zestimate®
$338/sqft
$3,349 Estimated rent
Home value
$798,300
$726,000 - $870,000
$3,349/mo
Zestimate® history
Loading...
Owner options
Explore your selling options
What's special
VIEWS, VIEWS, VIEWS! Come escape to your own private custom home & garden oasis on 3.2 acres in WEIMAR's idyllic Coyote Hill Estates. Original owner designed & built this stunning home which takes advantage of local & long range views while providing an inviting floor plan to meet the needs of an active family lifestyle. Beautiful slate floors welcome you in the impressive entry & formal dining room. Spacious Master Suite includes outside access & an oversized walk-in shower w/3 shower heads. Impressive living room boasts multiple windows to take advantage of the treetop views along with a cozy propane stove. Entertain friends on the massive Schlutter System tile decking with glass railings to take in the forever views. Enjoy the irrigated fed manicured lawns, healthy flowers & multiple fruit trees including mandarin, Cara Cara orange, apple, pear, lemon, fig & blueberry bushes. Oversized garage includes an RV/Boat storage area for up to 35 feet w/full hookups & dump station, plus room for 4 vehicles. TONS of storage on lower level of home including a full bathroom, wine storage area, large pantry area, & a bonus 14x14 room. Experience lower electric bills with the SunRun PPA Solar system. Sellers offering PEST CLEARANCE along with refrigerator, washer & dryer! VIEW VIRTUAL TOUR!
Zillow last checked: 8 hours ago
Listing updated: July 16, 2024 at 04:24pm
Listed by:
Christine Schlittenhart,
Vista Realty Group
Bought with:
Eric Hatch, DRE #01180864
Century 21 Cornerstone Realty
Source: MetroList Services of CA,MLS#: 224062133Originating MLS: MetroList Services, Inc.
Facts & features
Interior
Bedrooms & bathrooms
- Bedrooms: 3
- Bathrooms: 3
- Full bathrooms: 3
Primary bedroom
- Features: Outside Access
Primary bathroom
- Features: Shower Stall(s), Double Vanity, Tile, Walk-In Closet(s)
Dining room
- Features: Formal Room
Kitchen
- Features: Breakfast Area, Pantry Cabinet, Granite Counters
Heating
- Propane, Central, Propane Stove
Cooling
- Ceiling Fan(s), Central Air, Whole House Fan
Appliances
- Included: Free-Standing Gas Oven, Free-Standing Gas Range, Free-Standing Refrigerator, Gas Water Heater, Range Hood, Ice Maker, Dishwasher, Disposal, Dryer, Washer
- Laundry: Laundry Room, Cabinets, Sink, Electric Dryer Hookup, Inside Room
Features
- Central Vacuum
- Flooring: Carpet, Concrete, Tile, Wood
- Number of fireplaces: 1
- Fireplace features: Living Room, Gas Log
Interior area
- Total interior livable area: 2,400 sqft
Property
Parking
- Total spaces: 6
- Parking features: 24'+ Deep Garage, Boat, Garage Door Opener, Garage Faces Front, Driveway
- Attached garage spaces: 6
- Has uncovered spaces: Yes
Features
- Stories: 2
- Exterior features: Boat Storage
- Fencing: Back Yard,Partial
Lot
- Size: 3.20 Acres
- Features: Auto Sprinkler F&R, Landscape Back, Landscape Front
Details
- Additional structures: RV/Boat Storage, Shed(s)
- Parcel number: 072082066000
- Zoning description: RA-B-100
- Special conditions: Standard
Construction
Type & style
- Home type: SingleFamily
- Architectural style: Contemporary
- Property subtype: Single Family Residence
Materials
- Stone, Stucco, Frame, Wood, Wood Siding
- Foundation: Combination
- Roof: Composition
Condition
- Year built: 2001
Utilities & green energy
- Sewer: Septic System
- Water: Meter on Site, Water District
- Utilities for property: Cable Available, Propane Tank Leased, Solar, Electric, Internet Available
Green energy
- Energy generation: Solar
Community & neighborhood
Location
- Region: Colfax
HOA & financial
HOA
- Has HOA: Yes
- HOA fee: $450 annually
- Amenities included: None
Other
Other facts
- Road surface type: Paved
Price history
| Date | Event | Price |
|---|---|---|
| 7/16/2024 | Sold | $810,000-2.4%$338/sqft |
Source: MetroList Services of CA #224062133 Report a problem | ||
| 6/15/2024 | Pending sale | $830,000$346/sqft |
Source: MetroList Services of CA #224062133 Report a problem | ||
| 6/9/2024 | Listed for sale | $830,000+1560%$346/sqft |
Source: MetroList Services of CA #224062133 Report a problem | ||
| 1/13/1999 | Sold | $50,000$21/sqft |
Source: Public Record Report a problem | ||
Public tax history
| Year | Property taxes | Tax assessment |
|---|---|---|
| 2025 | $8,521 +63.8% | $810,000 +72.7% |
| 2024 | $5,202 +1.6% | $468,984 +2% |
| 2023 | $5,118 +2% | $459,789 +2% |
Find assessor info on the county website
Neighborhood: 95713
Nearby schools
GreatSchools rating
- 7/10Weimar HillsGrades: 4-8Distance: 0.9 mi
- 9/10Colfax High SchoolGrades: 9-12Distance: 5.1 mi
- 8/10Sierra Hills Elementary SchoolGrades: K-3Distance: 3.7 mi

Get pre-qualified for a loan
At Zillow Home Loans, we can pre-qualify you in as little as 5 minutes with no impact to your credit score.An equal housing lender. NMLS #10287.
Sell for more on Zillow
Get a free Zillow Showcase℠ listing and you could sell for .
$798,300
2% more+ $15,966
With Zillow Showcase(estimated)
$814,266

